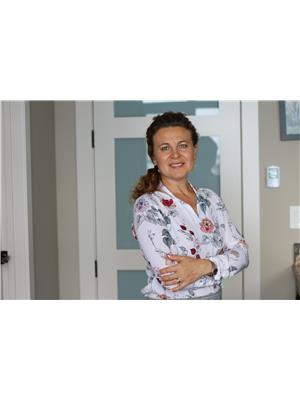
 Own a piece of South Edmonton's booming future! We're offering a unique...
Own a piece of South Edmonton's booming future! We're offering a unique...



Whether you're interested in viewing Edmonton real estate or homes for sale in any of your favorite neighborhoods: Downtown Edmonton, Oliver, Windermere, Laurel, Keswick Area, Chappelle Area you'll find what you're looking for. Currently on Edmonton real estate marked listed 1609 single family homes for sale with price range from 1,200$ to 12,000,000$ with average price 581,068$ for 3 bedroom houses.


In addition to 1610 Houses in Edmonton, we also found 888 Condos, 331 Townhomes, 249 Duplex listings, 209 Commercial listings, 168 Vacant land listings, 15 undefined, 10 undefined, 5 undefined, 3 Condos, 1 undefined, 1 Multifamily homes. Research Edmonton real estate market trends and find homes for sale. Search for new homes, open houses, recently sold homes and reduced price real estate in Edmonton. Each sale listing includes detailed descriptions, photos, amenities and neighborhood information for Edmonton.























| Nearby Cities | Listings | Avg. price |
|---|---|---|
| Whitecourt Homes for Sale | 95 | $695.989 |
| Beaumont Homes for Sale | 76 | $804.059 |
| Spruce Grove | 169 | $618.154 |
| St Albert | 159 | $677.209 |
| Rural Strathcona County Homes for Sale | 100 | $996.964 |
| Fort Saskatchewan | 130 | $708.239 |
| Leduc | 120 | $648.666 |
| Stony Plain Homes for Sale | 89 | $746.211 |
 Nestled in the serene and welcoming community of Eaux Claires, this charming...
Nestled in the serene and welcoming community of Eaux Claires, this charming...
 Located in Alces, walking distance to parks & shopping this sophisticated...
Located in Alces, walking distance to parks & shopping this sophisticated...
 Your future 8-Plex investment opportunity awaits! This shovel-ready 50'...
Your future 8-Plex investment opportunity awaits! This shovel-ready 50'...
 Perfect home for first time home buyers in the family friendly community...
Perfect home for first time home buyers in the family friendly community...
 LOCATION LOCATION. Welcome to this stunning 3 bed 3 bath home located in...
LOCATION LOCATION. Welcome to this stunning 3 bed 3 bath home located in...
 Welcome to this beautifully updated pet friendly 941 sqft. modern townhouse!...
Welcome to this beautifully updated pet friendly 941 sqft. modern townhouse!...
 This home welcomes you to Colleen Manor, enjoy the community of Glenwood...
This home welcomes you to Colleen Manor, enjoy the community of Glenwood...
 Welcome to this SPACIOUS 3 BED - 1.5 BATH townhouse situated in the family...
Welcome to this SPACIOUS 3 BED - 1.5 BATH townhouse situated in the family...
 **Executive Living with Stunning River Valley Views** Step into luxury...
**Executive Living with Stunning River Valley Views** Step into luxury...
 This 3-bedroom bungalow features 3 bedrooms on the main floor and a den...
This 3-bedroom bungalow features 3 bedrooms on the main floor and a den...
 Located in Alces, walking distance to parks & shopping this sophisticated...
Located in Alces, walking distance to parks & shopping this sophisticated...
 Welcome to Unit 301 in Terra Sol Court! 2 bed/2 bath in well maintained...
Welcome to Unit 301 in Terra Sol Court! 2 bed/2 bath in well maintained...
 Experience the perfect blend of comfort and luxury in this charming well-maintained...
Experience the perfect blend of comfort and luxury in this charming well-maintained...
 Welcome to this spacious and freshly painted 2-storey townhouse featuring...
Welcome to this spacious and freshly painted 2-storey townhouse featuring...
 Welcome to Time Square! This 2 bedroom & 2 bathroom condo with in suite...
Welcome to Time Square! This 2 bedroom & 2 bathroom condo with in suite...
 An excellent & affordable opportunity to own a one-bedroom condo with in-suite...
An excellent & affordable opportunity to own a one-bedroom condo with in-suite...
 Ideal home for the whole family! This Birkholz built 4-level split is located...
Ideal home for the whole family! This Birkholz built 4-level split is located...
 UPGRADED Detached Single family house available with a legal basement suite...
UPGRADED Detached Single family house available with a legal basement suite...
 Gorgeous two-story estate in Callaghan offers 2,670 sqft of refined living...
Gorgeous two-story estate in Callaghan offers 2,670 sqft of refined living...
 Location Location Location, this bungalow is turnkey, with over 1,800 sqft...
Location Location Location, this bungalow is turnkey, with over 1,800 sqft...
 Welcome to the highly desirable community of Haddow. This once Show Home...
Welcome to the highly desirable community of Haddow. This once Show Home...
 Beautiful 1 Bedroom Suite at the Legends Private Residences. This property...
Beautiful 1 Bedroom Suite at the Legends Private Residences. This property...
 This charming 1958 Golden home combines mid-century character with modern...
This charming 1958 Golden home combines mid-century character with modern...
 Well maintained 2-bed, 2-bath condo showcases a fantastic view of the school...
Well maintained 2-bed, 2-bath condo showcases a fantastic view of the school...
 This is a well maintained up down duplex! Fully finished developed basement...
This is a well maintained up down duplex! Fully finished developed basement...
 Welcome to Time Square! This 2 bedroom & 2 bathroom condo with in suite...
Welcome to Time Square! This 2 bedroom & 2 bathroom condo with in suite...
 This is a well maintained up down duplex! Fully finished developed basement...
This is a well maintained up down duplex! Fully finished developed basement...
 Own a thriving business in one of North America's most visited shopping...
Own a thriving business in one of North America's most visited shopping...
 Welcome to the beautiful tree-lined community of Allendale! This charming...
Welcome to the beautiful tree-lined community of Allendale! This charming...
 Bright spacious A/C one bedroom + Den unit located in the Estates of Clareview...
Bright spacious A/C one bedroom + Den unit located in the Estates of Clareview...