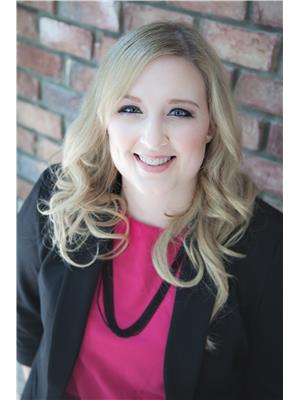426 Callaghan Co Sw, Edmonton
- Bedrooms: 3
- Bathrooms: 3
- Living area: 247.37 square meters
- Type: Residential
- Added: 24 hours ago
- Updated: 3 hours ago
- Last Checked: 3 minutes ago
Gorgeous two-story estate in Callaghan offers 2,670 sqft of refined living in a prime location. Step into a grand foyer with soaring 18-ft ceilings and expansive mansion features 3 spacious bedrooms, a den, 2.5 baths, open-to-below living room, and both formal and casual dining spaces. The chefs kitchen is a highlight, equipped with a new stove, mocha-stained cabinetry, Brazilian granite countertops, a breakfast island, and patio access to a generous deck, perfect for entertaining. Upstairs, the primary suite is a retreat, complete with a spa-like ensuite and a walk-in closet. Two additional bedrooms and a laundry room complete this level. Upgrades include hardwood flooring, custom finishes, and an exposed aggregate driveway. Located near top-rated schools, transportation, shopping, and major highways, this home combines luxury and conveniencean exceptional blend of style and functionality! (id:1945)
powered by

Property DetailsKey information about 426 Callaghan Co Sw
Interior FeaturesDiscover the interior design and amenities
Exterior & Lot FeaturesLearn about the exterior and lot specifics of 426 Callaghan Co Sw
Location & CommunityUnderstand the neighborhood and community
Tax & Legal InformationGet tax and legal details applicable to 426 Callaghan Co Sw
Additional FeaturesExplore extra features and benefits
Room Dimensions

This listing content provided by REALTOR.ca
has
been licensed by REALTOR®
members of The Canadian Real Estate Association
members of The Canadian Real Estate Association
Nearby Listings Stat
Active listings
59
Min Price
$299,800
Max Price
$1,400,000
Avg Price
$548,498
Days on Market
81 days
Sold listings
43
Min Sold Price
$310,000
Max Sold Price
$799,900
Avg Sold Price
$495,239
Days until Sold
45 days
Nearby Places
Additional Information about 426 Callaghan Co Sw
















