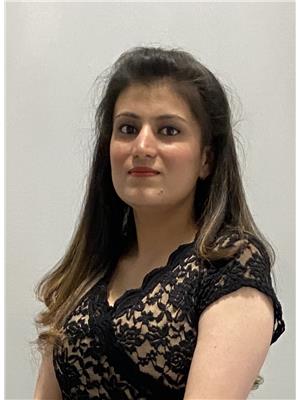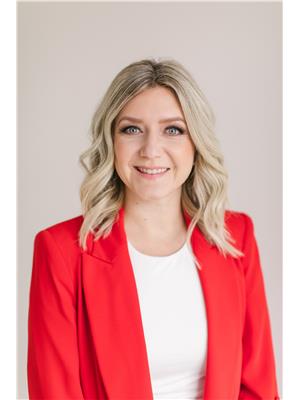5412 162 B Ave Nw, Edmonton
- Bedrooms: 6
- Bathrooms: 4
- Living area: 212.59 square meters
- Type: Residential
- Added: 18 hours ago
- Updated: 17 hours ago
- Last Checked: 5 hours ago
Experience the perfect blend of comfort and luxury in this charming well-maintained family home in Hollick-Kenyon!!! With over 2,200 sq. ft., this NO-NEIGHBOURS BEHIND 6-bedroom, 4-bathroom house boasts a spacious layout ideal for relaxation and entertainment. An inviting open entrance leads you to the heart of the home with bright and cheerful living area with cozy fireplace. Sleek kitchen, spacious dining area, laundry & full bath completes the main floor. Upstairs, showcases a sizable bonus room beautifully appointed with four large bedrooms & two bath. The Master bedroom features large windows, a walk-in closet and an ensuite. The basement is also fully finished with SEPARATE ENTRANCE, fitted with kitchen, 2 bedroom and full bath. The list doesn't end here, the home also features heated garage with storage cabinets and additional sink. The magnificent deck offers unobstructed views of the backyard to enjoy the nature and privacy. Recent upgrades include Led lights, Washer, Dryer, HWT & much more... (id:1945)
powered by

Property DetailsKey information about 5412 162 B Ave Nw
Interior FeaturesDiscover the interior design and amenities
Exterior & Lot FeaturesLearn about the exterior and lot specifics of 5412 162 B Ave Nw
Location & CommunityUnderstand the neighborhood and community
Utilities & SystemsReview utilities and system installations
Tax & Legal InformationGet tax and legal details applicable to 5412 162 B Ave Nw
Room Dimensions

This listing content provided by REALTOR.ca
has
been licensed by REALTOR®
members of The Canadian Real Estate Association
members of The Canadian Real Estate Association
Nearby Listings Stat
Active listings
42
Min Price
$349,900
Max Price
$860,000
Avg Price
$609,869
Days on Market
50 days
Sold listings
21
Min Sold Price
$319,800
Max Sold Price
$928,000
Avg Sold Price
$593,690
Days until Sold
76 days
Nearby Places
Additional Information about 5412 162 B Ave Nw














