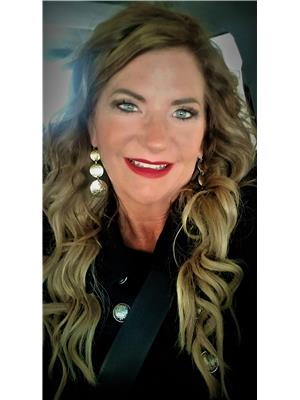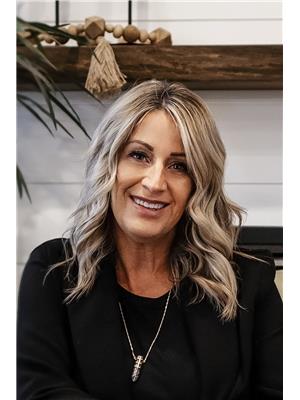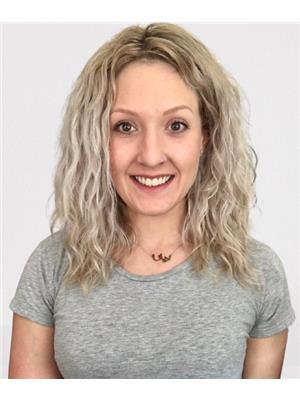304 10035 164 St Nw Nw, Edmonton
- Bedrooms: 2
- Bathrooms: 1
- Living area: 85.78 square meters
- Type: Apartment
- Added: 8 hours ago
- Updated: 7 hours ago
- Last Checked: 5 minutes ago
This home welcomes you to Colleen Manor, enjoy the community of Glenwood which offers you a two bedroom, one bath condo that has loads of natural light and freshly painted with newer stainless steel appliances. I can promise you no disappointments here as you cant help but notice the pride of ownership in this well kept condo. This home has a spacious living room with open concept dining and kitchen. The building is well kept and close to walking distance to shopping/dining and transit. Pets are welcome with board approval. Condo fees include heat, water, and sewer. The laundry room is located one on each floor with this one right across the hall for your convenience. Loads of parking for guests and the building is well kept located in an amazing area on the west end. (id:1945)
powered by

Property DetailsKey information about 304 10035 164 St Nw Nw
Interior FeaturesDiscover the interior design and amenities
Exterior & Lot FeaturesLearn about the exterior and lot specifics of 304 10035 164 St Nw Nw
Location & CommunityUnderstand the neighborhood and community
Property Management & AssociationFind out management and association details
Utilities & SystemsReview utilities and system installations
Tax & Legal InformationGet tax and legal details applicable to 304 10035 164 St Nw Nw
Additional FeaturesExplore extra features and benefits
Room Dimensions

This listing content provided by REALTOR.ca
has
been licensed by REALTOR®
members of The Canadian Real Estate Association
members of The Canadian Real Estate Association
Nearby Listings Stat
Active listings
23
Min Price
$1,200
Max Price
$500,000
Avg Price
$195,733
Days on Market
66 days
Sold listings
16
Min Sold Price
$125,000
Max Sold Price
$549,000
Avg Sold Price
$277,494
Days until Sold
30 days

















