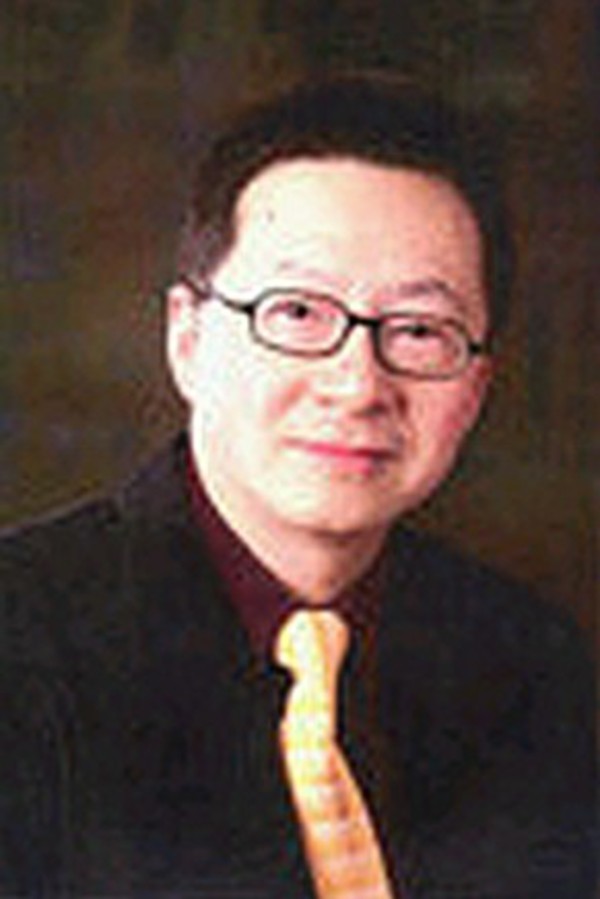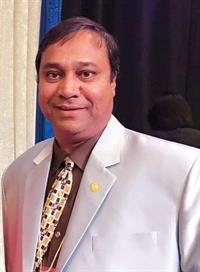108 510 58 Avenue Sw, Calgary
- Bedrooms: 2
- Bathrooms: 1
- Living area: 817.5 square feet
- Type: Apartment
- Added: 29 days ago
- Updated: 2 days ago
- Last Checked: 5 hours ago
Welcome to this beautifully transformed 2-bedroom corner unit in the heart of Windsor Park. This unit has been meticulously renovated, offering a modern and sophisticated living experience in a prime location. Just minutes from Chinook Mall, LRT, transportation, schools, and all amenities. The unit features an open floor plan with large windows, luxury vinyl plank flooring, and a spacious living and dining area anchored by a sophisticated electric fireplace with a media unit and integrated cord management. The upgraded kitchen is a chef's dream, complete with quartz countertops, a brand-new Samsung stainless steel appliance package, sleek white cabinetry, a tile backsplash, and a raised eating bar. Both the master retreat and second bedroom are generously sized, and the fully renovated spa bathroom boasts all-new fixtures. Additional upgrades include new paint throughout, modern light fixtures, new window coverings, ample built-ins, and USB outlets in every room. An assigned parking stall, ample in-unit storage, and convenient access to laundry facilities across the unit add to the appeal. This pet-friendly, well-maintained building showcases quality workmanship throughout. This is a must-see! (id:1945)
powered by

Property Details
- Cooling: None
- Heating: Baseboard heaters, Natural gas, Hot Water
- Stories: 4
- Year Built: 1967
- Structure Type: Apartment
- Exterior Features: Brick
- Foundation Details: Poured Concrete
- Architectural Style: Low rise
- Construction Materials: Wood frame
Interior Features
- Flooring: Ceramic Tile, Vinyl Plank
- Appliances: Refrigerator, Dishwasher, Stove, Microwave Range Hood Combo, Window Coverings
- Living Area: 817.5
- Bedrooms Total: 2
- Fireplaces Total: 1
- Above Grade Finished Area: 817.5
- Above Grade Finished Area Units: square feet
Exterior & Lot Features
- Lot Features: See remarks, Parking
- Parking Total: 1
- Building Features: Laundry Facility
Location & Community
- Common Interest: Condo/Strata
- Street Dir Suffix: Southwest
- Subdivision Name: Windsor Park
- Community Features: Pets Allowed
Property Management & Association
- Association Fee: 520.37
- Association Name: DCCI Management
- Association Fee Includes: Common Area Maintenance, Interior Maintenance, Property Management, Waste Removal, Heat, Water, Insurance, Parking, Reserve Fund Contributions, Sewer
Tax & Legal Information
- Tax Year: 2024
- Parcel Number: 0032453284
- Tax Annual Amount: 1031
- Zoning Description: M-C1
Room Dimensions
This listing content provided by REALTOR.ca has
been licensed by REALTOR®
members of The Canadian Real Estate Association
members of The Canadian Real Estate Association
















