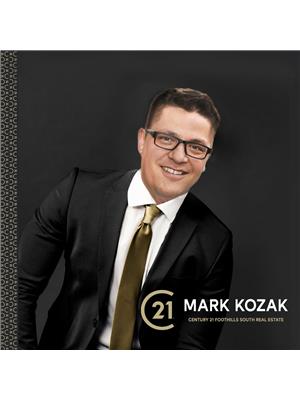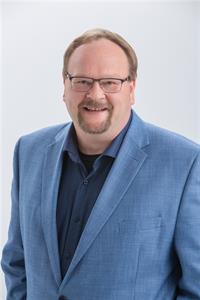2414 14 Street N, Lethbridge
- Bedrooms: 3
- Bathrooms: 2
- Living area: 828 square feet
- Type: Residential
- Added: 28 days ago
- Updated: 4 days ago
- Last Checked: 11 hours ago
Welcome to 2414 14St North located in the Winston Churchill subdivision. This beautiful renovated home had a local artist infused their charming and creative touches, transforming it into a warm and inviting space. This home provides an open-concept design maximizing the area for both entertaining and relaxation. The main floor boasts all new floors and paint with an open layout, updated functional kitchen with all new appliances, spacious bedrooms, and the added benefit of beautiful sunroom and central ac. The lower level includes an additional bedroom, a large recreational room, a fully renovated bathroom and laundry, making it perfect for all to enjoy. The backyard is a serene retreat with mature trees, space for a garden, and room to add a future garage without loosing any of the backyard space. Don’t miss the opportunity to own a home that blends artistic flair with practicality. Reach out to your preferred realtor today! (id:1945)
powered by

Property Details
- Cooling: Central air conditioning
- Heating: Forced air
- Stories: 2
- Year Built: 1974
- Structure Type: House
- Exterior Features: Concrete
- Foundation Details: Poured Concrete
- Architectural Style: Bi-level
- Construction Materials: Poured concrete
Interior Features
- Basement: Finished, Full
- Flooring: Laminate
- Appliances: Washer, Refrigerator, Dishwasher, Stove, Dryer
- Living Area: 828
- Bedrooms Total: 3
- Above Grade Finished Area: 828
- Above Grade Finished Area Units: square feet
Exterior & Lot Features
- Lot Features: See remarks, Back lane
- Lot Size Units: square feet
- Parking Total: 2
- Parking Features: Parking Pad
- Lot Size Dimensions: 6325.00
Location & Community
- Common Interest: Freehold
- Street Dir Suffix: North
- Subdivision Name: Winston Churchill
Tax & Legal Information
- Tax Lot: 66
- Tax Year: 2024
- Tax Block: 10
- Parcel Number: 0018242355
- Tax Annual Amount: 2756
- Zoning Description: R-L
Room Dimensions
This listing content provided by REALTOR.ca has
been licensed by REALTOR®
members of The Canadian Real Estate Association
members of The Canadian Real Estate Association

















