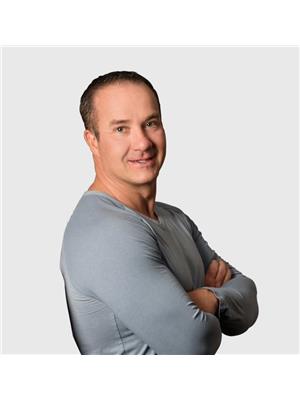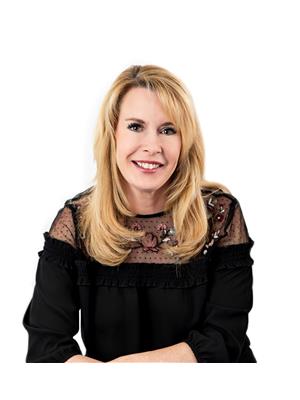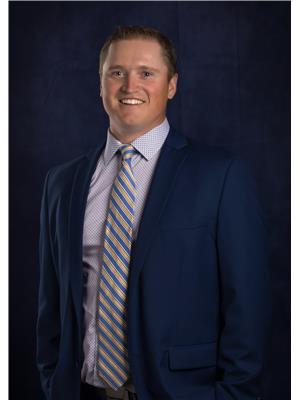602 Mt Sundance Bay W, Lethbridge
- Bedrooms: 4
- Bathrooms: 4
- Living area: 1422 square feet
- Type: Residential
Source: Public Records
Note: This property is not currently for sale or for rent on Ovlix.
We have found 6 Houses that closely match the specifications of the property located at 602 Mt Sundance Bay W with distances ranging from 2 to 10 kilometers away. The prices for these similar properties vary between 299,900 and 599,980.
Nearby Places
Name
Type
Address
Distance
DAIRY QUEEN BRAZIER
Store
100 Columbia Blvd W
2.7 km
University of Lethbridge
University
4401 University Dr W
3.1 km
G. S. Lakie Middle School
School
50 Blackfoot Blvd W
3.6 km
Chinook High School
School
259 Britannia Blvd W
3.9 km
Lethbridge College
School
3000 College Drive S
4.5 km
Fort Whoop Up
Store
Alberta 3
4.5 km
Galt Museum & Archives
Store
502 1st St S
4.8 km
Safeway
Grocery or supermarket
550 University Dr W
4.8 km
Indian Battle Park
Park
Lethbridge
4.8 km
Tim Hortons
Cafe
442 Scenic Dr S
4.9 km
Lethbridge Soccer Complex
Park
Lethbridge
5.0 km
Mojo's Pub & Grill
Bar
550 University Dr W #32
5.0 km
Property Details
- Cooling: Central air conditioning
- Heating: Forced air
- Stories: 2
- Year Built: 2016
- Structure Type: House
- Exterior Features: Vinyl siding
- Foundation Details: Poured Concrete
Interior Features
- Basement: Finished, Full
- Flooring: Carpeted, Vinyl Plank
- Appliances: Refrigerator, Dishwasher, Stove, Microwave, Washer/Dryer Stack-Up
- Living Area: 1422
- Bedrooms Total: 4
- Fireplaces Total: 1
- Bathrooms Partial: 1
- Above Grade Finished Area: 1422
- Above Grade Finished Area Units: square feet
Exterior & Lot Features
- Lot Features: Cul-de-sac, No Smoking Home
- Lot Size Units: square feet
- Parking Total: 4
- Parking Features: Attached Garage
- Lot Size Dimensions: 4606.00
Location & Community
- Common Interest: Freehold
- Street Dir Suffix: West
- Subdivision Name: Sunridge
- Community Features: Lake Privileges
Tax & Legal Information
- Tax Lot: 118
- Tax Year: 2024
- Tax Block: 9
- Parcel Number: 0037018272
- Tax Annual Amount: 4441
- Zoning Description: R-CM
This beautiful home has been well taken care of and is located in a cul-de-sac in Lethbridge's westside neighborhood-Sunridge. This home offers a main floor office/computer room, 2 piece bath, a lovely kitchen with stainless steel appliances & quartz countertops, a pantry and fantastic open floor plan with a dining/living room combo. Perfect for a family and a little entertaining. Upstairs you will find 3 bedrooms! The master has a 4 piece en-suite and a nice walk in closet. The other 2 bedrooms share a 4 piece bathroom and are a nice size. The upstairs laundry is a wonderful feature that will allow you to easily get those loads done without having to haul them all to the basement and back up each time. Speaking of the basement...downstairs there is another bedroom, 4 piece bath and a good sized family room. A great space for family movie night or maybe those teens need a little extra space to hang out with the friends. So many options! A double attached garage, Air conditioning, Underground sprinklers, corner lot and cul-de-sac location are just a few of the extra's this home has to offer. The proximity to stores, schools, parks, walking/biking paths is so awesome and convenient. You will definitely want to make this house a MUST see!! (id:1945)









