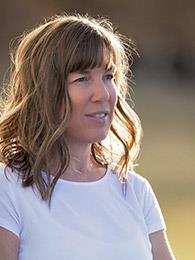123 Westridge Drive, Williams Lake
- Bedrooms: 4
- Bathrooms: 3
- Living area: 2280 square feet
- Type: Residential
- Added: 41 days ago
- Updated: 39 days ago
- Last Checked: 22 hours ago
UPDATED from the inside out!! This exceptional 4 bedroom, 3 bath family home is loaded with all the little luxuries. Solid surface counter tops, convenient eating bar & wonderful pantry make storage a breeze. The open concept living offers direct access to a fully fenced back yard complete with composite deck (new 2023), hot tub, mature trees & fire pit. Awesome basement rec-room, perfect for the big screen TV with loads of b/i storage & shelving! Easy walking distance to community park & great trails, with a level driveway & dbl car garage it’s the complete package. Updates include: furnace & central A/C installed Dec 2020, basement reno. spring 2023, washer/dryer july 2024, hot water tank aug 2024 (id:1945)
powered by

Show
More Details and Features
Property DetailsKey information about 123 Westridge Drive
- Roof: Asphalt shingle, Conventional
- Cooling: Central air conditioning
- Heating: Forced air, Natural gas
- Stories: 2
- Year Built: 1992
- Structure Type: House
- Foundation Details: Concrete Perimeter
Interior FeaturesDiscover the interior design and amenities
- Basement: Partial
- Appliances: Refrigerator, Dishwasher, Stove, Washer/Dryer Combo
- Living Area: 2280
- Bedrooms Total: 4
- Fireplaces Total: 2
Exterior & Lot FeaturesLearn about the exterior and lot specifics of 123 Westridge Drive
- Water Source: Municipal water
- Lot Size Units: acres
- Parking Features: Garage, Open
- Lot Size Dimensions: 0.18
Location & CommunityUnderstand the neighborhood and community
- Common Interest: Freehold
Tax & Legal InformationGet tax and legal details applicable to 123 Westridge Drive
- Parcel Number: 006-301-304
- Tax Annual Amount: 5027.27
Room Dimensions

This listing content provided by REALTOR.ca
has
been licensed by REALTOR®
members of The Canadian Real Estate Association
members of The Canadian Real Estate Association
Nearby Listings Stat
Active listings
8
Min Price
$195,000
Max Price
$585,000
Avg Price
$368,800
Days on Market
60 days
Sold listings
7
Min Sold Price
$405,000
Max Sold Price
$705,000
Avg Sold Price
$532,429
Days until Sold
141 days
Additional Information about 123 Westridge Drive






































