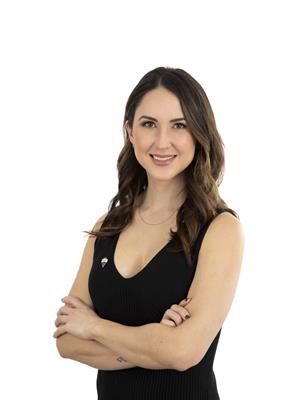3029 Coachwood Crescent, Coldstream
- Bedrooms: 3
- Bathrooms: 3
- Living area: 1787 square feet
- Type: Residential
- Added: 69 days ago
- Updated: 42 days ago
- Last Checked: 1 hours ago
Priced WELL BELOW ASSESSED! Ultimate privacy, space, and comfort in this beautifully designed 3 Bedroom, 3 Bathroom home on over 2 acres, located in the desirable Whisper Ridge Community. Main floor living with your kitchen, laundry, and primary bedroom on the same level, where you can escape onto the expansive new deck that offers the perfect spot to soak in the stunning views. A true sanctuary, expansive windows that bring the outdoors in. Open-concept design features elegant light-colored hardwood floors and a sleek kitchen that flows seamlessly into the living spaces, offering contemporary style with breathtaking mountain views from the north-facing windows. The primary bedroom is a true retreat with a luxurious ensuite bathroom. The fully finished basement provides versatile space, previously used for a bedroom, the space can be a rec room or a home office, perfectly suited to today’s work-from-home lifestyle. The property is fully fenced and offers ample room to add a barn or shop, with a flat area at the bottom that could potentially accommodate horses. With spectacular mountain and valley views and unparalleled privacy that is close to trails, this is an opportunity you won’t want to miss. (id:1945)
powered by

Property Details
- Roof: Tile, Unknown
- Cooling: Central air conditioning
- Heating: Forced air, See remarks
- Stories: 2
- Year Built: 2018
- Structure Type: House
- Exterior Features: Composite Siding
- Architectural Style: Ranch
Interior Features
- Basement: Full
- Flooring: Hardwood, Carpeted, Ceramic Tile
- Living Area: 1787
- Bedrooms Total: 3
Exterior & Lot Features
- View: Mountain view, View (panoramic)
- Lot Features: Private setting
- Water Source: Municipal water
- Lot Size Units: acres
- Parking Total: 2
- Parking Features: Attached Garage
- Lot Size Dimensions: 2.28
Location & Community
- Common Interest: Condo/Strata
- Community Features: Rural Setting, Pets Allowed
Property Management & Association
- Association Fee: 85
- Association Fee Includes: Ground Maintenance, Other, See Remarks
Utilities & Systems
- Sewer: Septic tank
Tax & Legal Information
- Zoning: Unknown
- Parcel Number: 026-413-281
- Tax Annual Amount: 4724.04
Room Dimensions

This listing content provided by REALTOR.ca has
been licensed by REALTOR®
members of The Canadian Real Estate Association
members of The Canadian Real Estate Association
















