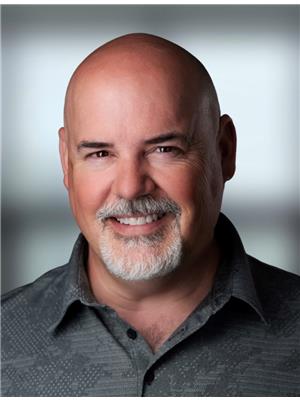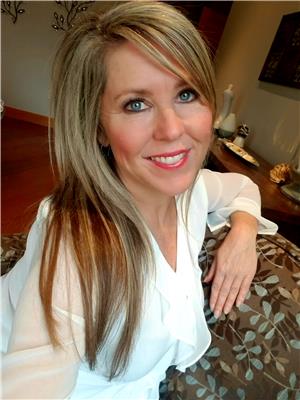536 Grouse Road, Vernon
- Bedrooms: 4
- Bathrooms: 3
- Living area: 2681 square feet
- Type: Residential
- Added: 23 days ago
- Updated: 20 days ago
- Last Checked: 11 hours ago
Tucked away in a sought-after corner of the South BX, your family's new home on its quiet cul-de-sac has everything—peace, privacy, and space! It’s the ideal spot for your kids to ride bikes, play street hockey, and grow up embracing the best of Okanagan living. Wake up each day to brilliant west-facing views across the valley, and stunning sunsets over the mountains. With 4-bedrooms, 3-bathrooms, your new home has its own unique, artistic character that brings warmth that’s hard to find. Come and check it out! Set on a large .46-acre lot, impressive wrought-iron gating and fencework welcome you and frame the front patio area of the home. At back are stunning views from your balcony that extend the length of the home. Your family's fixers, creators, and DIYers, will LOVE their very own workshop. Its breezeway takes you through to the backyard, to your saltwater in-ground pool! Keep Okanagan cool EVERY summer just a few feet from your back door. Past the pool, the yard is expansive. There's plenty of space for gardening/growing. Did we mention the little kiddo TREE FORT?? COMPLETE convenience. Your new home gives you access to the best the Okanagan can offer. Explore nearby Kal park trails, the Monashees, or our fabulous lakes—All are just minutes away. Top-notch schools are close by too. Hillview Elementary is a quick bike ride, Vernon Secondary is within reach, and Okanagan College a short drive to Coldstream. Make this SUPER-RARE family haven in South BX yours! (id:1945)
powered by

Property DetailsKey information about 536 Grouse Road
- Roof: Asphalt shingle, Unknown
- Cooling: Central air conditioning
- Heating: See remarks, Other
- Stories: 1
- Year Built: 1975
- Structure Type: House
- Exterior Features: Brick, Stucco, Aluminum
- Architectural Style: Ranch
- Bedrooms: 4
- Bathrooms: 3
- Lot Size: 0.46 acres
Interior FeaturesDiscover the interior design and amenities
- Basement: Full
- Flooring: Tile, Carpeted, Vinyl
- Appliances: Washer, Refrigerator, Range - Electric, Dishwasher, Dryer, Microwave
- Living Area: 2681
- Bedrooms Total: 4
- Fireplaces Total: 2
- Bathrooms Partial: 1
- Fireplace Features: Wood, Gas, Conventional, Unknown
- Character: Unique, artistic character that brings warmth
Exterior & Lot FeaturesLearn about the exterior and lot specifics of 536 Grouse Road
- View: Mountain view, View (panoramic)
- Lot Features: Cul-de-sac
- Water Source: Municipal water
- Lot Size Units: acres
- Parking Total: 4
- Pool Features: Inground pool, Outdoor pool
- Parking Features: See Remarks
- Road Surface Type: Cul de sac
- Lot Size Dimensions: 0.46
- Cul De Sac: Quiet
- Views: West-facing views across the valley and stunning sunsets over the mountains
- Gating: Impressive wrought-iron gating and fencework
- Front Patio: Framed by fencing
- Back Balcony: Stunning views extending the length of the home
- Workshop: Dedicated workshop for fixers, creators, and DIYers
- Pool: Saltwater in-ground pool
- Expansive Yard: Plenty of space for gardening/growing
- Tree Fort: Kiddo tree fort
Location & CommunityUnderstand the neighborhood and community
- Common Interest: Freehold
- Community Features: Family Oriented
- Neighborhood: South BX
- Nearby Parks: Kal park trails
- Nearby Mountains: Monashees
- Lakes: Fabulous lakes nearby
- Schools: Hillview Elementary: Quick bike ride, Vernon Secondary: Within reach, Okanagan College: Short drive to Coldstream
Utilities & SystemsReview utilities and system installations
- Sewer: Septic tank
Tax & Legal InformationGet tax and legal details applicable to 536 Grouse Road
- Zoning: Residential
- Parcel Number: 005-909-945
- Tax Annual Amount: 2654.26
Additional FeaturesExplore extra features and benefits
- Access: Access to the best of Okanagan living
- Family Activities: Ideal for kids to ride bikes and play street hockey
Room Dimensions

This listing content provided by REALTOR.ca
has
been licensed by REALTOR®
members of The Canadian Real Estate Association
members of The Canadian Real Estate Association
Nearby Listings Stat
Active listings
21
Min Price
$589,000
Max Price
$2,199,000
Avg Price
$873,376
Days on Market
70 days
Sold listings
4
Min Sold Price
$774,900
Max Sold Price
$930,000
Avg Sold Price
$818,450
Days until Sold
92 days
Nearby Places
Additional Information about 536 Grouse Road


























































