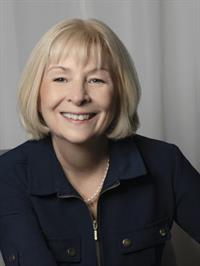739 Briarwood Dr, Parksville
- Bedrooms: 4
- Bathrooms: 3
- Living area: 1732 square feet
- Type: Residential
- Added: 91 days ago
- Updated: 2 days ago
- Last Checked: 20 hours ago
Beautiful 'Wembley Crossing' Executive Home! Quality-built 3 Bed+Den|Office/3 Bath Custom Contemporary Home on a beautifully landscaped .09 acre featuring all day-to-day living areas on the main level, modern fixtures and finishes accentuating every corner, and private, fenced outdoor living space. From the overheight covered porch, step inside to discover a bright, open-concept Kitchen, Living, and Dining Area featuring luxury vinyl plank flooring and a 9-foot ceiling with LED lighting. The Living Room hosts a marble-tiled column with a linear electric fireplace, offering both warmth and a cozy ambiance. The Designer Kitchen is equipped with stainless appliances, luxurious quartz countertops, ample cabinetry with a lighted upper tier, an extended functional island with a breakfast bar, and a walk-in pantry located nearby. The Dining Room, illuminated by a sleek, modern chandelier, sets the stage for both everyday dinners and special gatherings. A door leads to a generous, partially-covered patio, fully fenced to ensure privacy. This outdoor haven is perfect for alfresco dining and leisurely relaxation. Returning indoors, you'll discover a generously proportioned Primary Bedroom Suite, designed as your private sanctuary. It includes a spacious walk-in closet and a 4-piece ensuite featuring a dual-sink quartz vanity and a large tiled glass shower. Additionally, on the main floor, there's a well-appointed Office/Den for work-from-home scenarios, and a convenient 2-piece Powder Room with a quartz vanity and laundry facilities. Ascend the staircase to the upper level, where you'll discover two Bedrooms with ceiling vaults, and a luxurious 4-piece Main Bathroom featuring a quartz vanity. Wembley Crossing' is a newer development of fine homes just steps away from Wembley Mall with a Save-On-Foods and Canadian Tire. Easy access to transit, parks, and downtown shopping in Parksville and Qualicum Beach. Great extra features, visit our website for more. (id:1945)
powered by

Property Details
- Cooling: Air Conditioned
- Heating: Forced air, Natural gas
- Year Built: 2021
- Structure Type: House
- Architectural Style: Westcoast
Interior Features
- Living Area: 1732
- Bedrooms Total: 4
- Fireplaces Total: 1
- Above Grade Finished Area: 1732
- Above Grade Finished Area Units: square feet
Exterior & Lot Features
- Lot Features: Central location, Level lot, Private setting, Southern exposure, Other, Marine Oriented
- Lot Size Units: square feet
- Parking Total: 2
- Parking Features: Garage
- Lot Size Dimensions: 3920
Location & Community
- Common Interest: Condo/Strata
- Subdivision Name: Wembley Crossing
- Community Features: Family Oriented, Pets Allowed With Restrictions
Property Management & Association
- Association Fee: 148
- Association Name: Alliance Strata Management
Business & Leasing Information
- Lease Amount Frequency: Monthly
Tax & Legal Information
- Tax Lot: 15
- Zoning: Residential
- Parcel Number: 031-048-894
- Tax Annual Amount: 3796
- Zoning Description: CD-14
Room Dimensions
This listing content provided by REALTOR.ca has
been licensed by REALTOR®
members of The Canadian Real Estate Association
members of The Canadian Real Estate Association

















