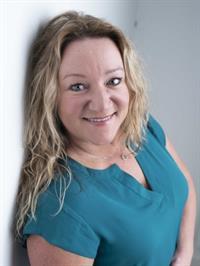770 Eagleridge Pl, Qualicum Beach
- Bedrooms: 3
- Bathrooms: 3
- Living area: 2879 square feet
- Type: Residential
- Added: 5 days ago
- Updated: 3 days ago
- Last Checked: 4 hours ago
Enjoy Stunning Ocean Views in Qualicum Beach! This charming 3-bedroom, 3-bathroom home, built in 2015 with ICF construction, is both energy-efficient and full of character. With its soaring ceilings and wide plank maple flooring, milled right from the property, the warm use of wood creates a welcoming atmosphere. Barn-style doors add a rustic touch, while a WETT-certified wood stove provides cozy heat. The airy staircase leads to a loft that can serve as a second bedroom or den, with plenty of storage and a ''secret room'' offering versatile options. Multiple upgrades include a Heat Pump, New Paint, Pergola, Greenhouse, Irrigation System, Swim Spa w/hydraulic cover, Quartz Countertops, Cast Iron Tub, Large Wrap Around Enclosed Deck, Extensive Landscaping and more! (id:1945)
powered by

Property Details
- Cooling: Air Conditioned
- Heating: Heat Pump, Baseboard heaters, Heat Recovery Ventilation (HRV), Electric
- Year Built: 2015
- Structure Type: House
Interior Features
- Living Area: 2879
- Bedrooms Total: 3
- Fireplaces Total: 1
- Above Grade Finished Area: 1716
- Above Grade Finished Area Units: square feet
Exterior & Lot Features
- View: Mountain view, Ocean view
- Lot Features: Cul-de-sac, Private setting, Corner Site, Other
- Lot Size Units: square feet
- Parking Total: 4
- Lot Size Dimensions: 17424
Location & Community
- Common Interest: Freehold
Tax & Legal Information
- Zoning: Residential
- Parcel Number: 026-079-551
- Tax Annual Amount: 6185
- Zoning Description: R1
Room Dimensions
This listing content provided by REALTOR.ca has
been licensed by REALTOR®
members of The Canadian Real Estate Association
members of The Canadian Real Estate Association

















