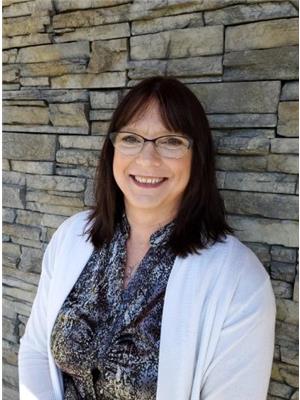796 Canyon Crescent Rd, Qualicum Beach
- Bedrooms: 3
- Bathrooms: 2
- Living area: 1896 square feet
- Type: Residential
- Added: 53 days ago
- Updated: 35 days ago
- Last Checked: 23 hours ago
Nestled in the premium Qualicum Beach location on the desirable Canyon Crescent, this charming 3-bedroom, 2-bathroom rancher offers a unique blend of tranquility and convenience. Situated on a spacious .44 acre lot with southern exposure, this home backs onto the scenic Qualicum Beach trail system, providing an ideal setting for outdoor enthusiasts. Built in 1979, the house has been well maintained, with an updated roof ensuring peace of mind for future owners. Perfect for those seeking an affordable yet prime location in Qualicum Beach, this home is a fantastic opportunity to add your personal touch. Whether you choose to enjoy its original charm or embark on a complete transformation, you won't find a better location in Qualicum Beach. (id:1945)
powered by

Property Details
- Cooling: None
- Heating: Baseboard heaters, Electric
- Year Built: 1979
- Structure Type: House
Interior Features
- Living Area: 1896
- Bedrooms Total: 3
- Fireplaces Total: 1
- Above Grade Finished Area: 1370
- Above Grade Finished Area Units: square feet
Exterior & Lot Features
- Lot Features: Central location, Other
- Lot Size Units: square feet
- Parking Total: 8
- Lot Size Dimensions: 19000
Location & Community
- Common Interest: Freehold
Tax & Legal Information
- Tax Lot: 4
- Zoning: Residential
- Parcel Number: 002-823-021
- Tax Annual Amount: 4665.54
Room Dimensions
This listing content provided by REALTOR.ca has
been licensed by REALTOR®
members of The Canadian Real Estate Association
members of The Canadian Real Estate Association

















