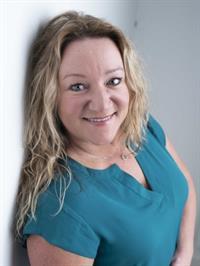773 Eagle Ridge Pl, Qualicum Beach
- Bedrooms: 3
- Bathrooms: 3
- Living area: 3012 square feet
- Type: Residential
Source: Public Records
Note: This property is not currently for sale or for rent on Ovlix.
We have found 6 Houses that closely match the specifications of the property located at 773 Eagle Ridge Pl with distances ranging from 2 to 10 kilometers away. The prices for these similar properties vary between 799,900 and 1,499,900.
Nearby Places
Name
Type
Address
Distance
Fish Tales Cafe
Restaurant
3336 W Island Hwy
0.4 km
Deez Bar & Grill
Bar
3353 W Island Hwy
0.5 km
Riverside Resort
Convenience store
3506 W Island Hwy
0.8 km
Cedar Grove RV Park and Campground
Rv park
246 Riverbend Rd
0.9 km
Shady Rest Pub
Bar
3109 West Island Hwy
0.9 km
Beach House Cafe
Cafe
2775 W Island Hwy
2.4 km
Giovanni's Ristorante
Restaurant
180 Second Ave W
2.4 km
Thalassa Restaurant
Restaurant
469 Memorial Ave
2.4 km
Bailey's In The Village
Restaurant
670 Primrose St
2.5 km
Heaven on Earth
Health
149 Second Ave W
2.5 km
Qualicum & District Curling Club
Stadium
644 Memorial Ave
2.6 km
Gary's Bistro
Restaurant
115 Second Ave W
2.6 km
Property Details
- Cooling: Central air conditioning
- Heating: Heat Pump, Forced air, Electric
- Year Built: 2015
- Structure Type: House
Interior Features
- Living Area: 3012
- Bedrooms Total: 3
- Fireplaces Total: 1
- Above Grade Finished Area: 2512
- Above Grade Finished Area Units: square feet
Exterior & Lot Features
- Lot Features: Cul-de-sac, Curb & gutter, Private setting, Other, Marine Oriented
- Lot Size Units: square feet
- Parking Total: 2
- Lot Size Dimensions: 13504
Location & Community
- Common Interest: Freehold
Tax & Legal Information
- Tax Lot: B
- Zoning: Residential
- Parcel Number: 026-079-569
- Tax Annual Amount: 7087
- Zoning Description: R1
Immaculate 2515 sq. ft. Ballard built rancher on a friendly cul de sac in QB is ideal for aging in place with large walk-in showers, wide hall/doorways for easy wheelchair/walker access. All rooms are spacious, w/high ceilings & large windows. Lovely home features kitchen w/granite countertops, SS appliances, island, skylight, large WI pantry & a large double garage. The open concept main living area is the perfect place to entertain, featuring a gas FP w/rock face, eating nk, dining rm, separate den/office & French doors that lead you outside to a large covered deck backing onto green space with peak of ocean views and gas bbq connection. Primary bedrm with large WI closet & luxurious ensuite w/soaker tub, sep shower, 2 sinks, heated flrs, granite counter, raised toilet & travertine tile. 2 additional bedrms are spacious with a shared full bath. Easy care hardi-plank siding, engineered hardwd, French doors, coffered ceiling in living rm, transom doors, efficient heat pump & natural gas furnace & ½ bath for guests. Low maintenance yard. Roof comes with 2-year moss removal guarantee. (id:1945)
Demographic Information
Neighbourhood Education
| Master's degree | 15 |
| Bachelor's degree | 35 |
| University / Below bachelor level | 15 |
| Certificate of Qualification | 10 |
| College | 40 |
| Degree in medicine | 10 |
| University degree at bachelor level or above | 55 |
Neighbourhood Marital Status Stat
| Married | 330 |
| Widowed | 40 |
| Divorced | 35 |
| Separated | 25 |
| Never married | 70 |
| Living common law | 30 |
| Married or living common law | 360 |
| Not married and not living common law | 170 |
Neighbourhood Construction Date
| 1961 to 1980 | 115 |
| 1981 to 1990 | 35 |
| 1991 to 2000 | 55 |
| 2001 to 2005 | 25 |
| 2006 to 2010 | 15 |
| 1960 or before | 25 |











