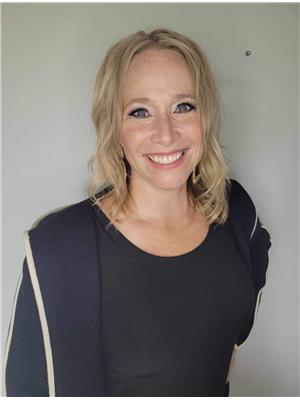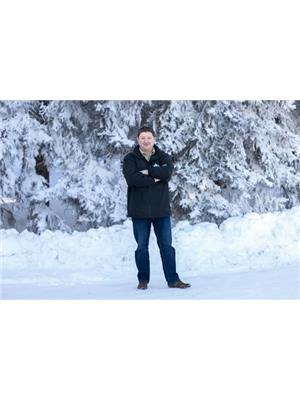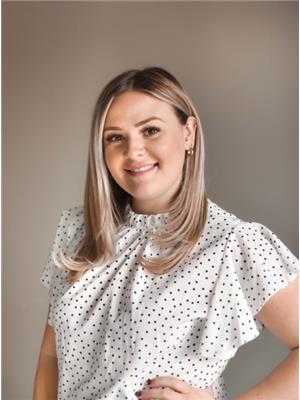1336 Longworth Place, Prince Albert
- Bedrooms: 4
- Bathrooms: 3
- Living area: 1268 square feet
- Type: Residential
- Added: 97 days ago
- Updated: 10 days ago
- Last Checked: 6 hours ago
This newly renovated 1268sqft home is located in a quiet cul-de-sac, featuring a spacious layout with modern upgrades. Enjoy a private yard, nearby walking paths, a park and multiple schools. The house boasts an open concept design, 4 bedrooms, 3 bathrooms, office space, 2 living rooms with fireplaces and a 2-tiered deck. Proudly entertain in this open kitchen and dining area that can comfortably seat 12 guests. This well cared for home has had the majority of the windows and flooring upgraded. Convenient bus access right outside the cul-de-sac. Ready for immediate occupancy with quick possession options. Open House Thursday, July 11, 1-4pm. (id:1945)
powered by

Property Details
- Heating: Forced air, Natural gas
- Year Built: 1976
- Structure Type: House
- Architectural Style: Bungalow
Interior Features
- Basement: Finished, Full
- Appliances: Washer, Refrigerator, Dishwasher, Stove, Dryer, Microwave, Storage Shed, Window Coverings
- Living Area: 1268
- Bedrooms Total: 4
- Fireplaces Total: 1
- Fireplace Features: Wood, Conventional
Exterior & Lot Features
- Lot Features: Cul-de-sac, Sump Pump
- Lot Size Units: square feet
- Parking Features: None, Parking Space(s)
- Lot Size Dimensions: 6227.00
Location & Community
- Common Interest: Freehold
Tax & Legal Information
- Tax Year: 2024
- Tax Annual Amount: 3449
Room Dimensions
This listing content provided by REALTOR.ca has
been licensed by REALTOR®
members of The Canadian Real Estate Association
members of The Canadian Real Estate Association


















