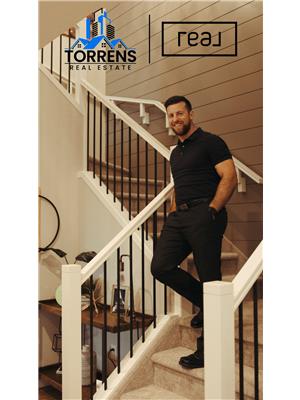4221 33 Street, Red Deer
- Bedrooms: 5
- Bathrooms: 2
- Living area: 1918.17 square feet
- Type: Residential
- Added: 24 days ago
- Updated: 1 days ago
- Last Checked: 7 hours ago
This spacious bungalow has been well-maintained and slowly upgraded with efficiencies over time. Centrally located this spacious one-and-a-half-story home features a unique design and layout including a large addition with an attached garage, an updated 4pc bath, vinyl windows, acrylic siding, and 2 newer HE furnaces. There are 3 bedrooms on the main level, plus a huge bedroom/bonus room above the garage and a 5th bedroom in the basement. The front living room is bright & spacious kitchen is partially updated with generous cabinetry space and a granite-topped island. off the kitchen/dining room space, a family /sitting room offers a wood-burning stove to cozy up the space. The basement is developed into a large rec room setting featuring a wood-burning fireplace, cork flooring, and a 3pc. bath with a laundry/mechanical room, just adjacent to each space, finished off with a cold storage space for canning or food storage. A large fenced yard offers security and privacy for children or your furry pals. Family ready and quick possession can be provided!!! (id:1945)
powered by

Property Details
- Cooling: None
- Heating: Forced air, Natural gas
- Stories: 1
- Year Built: 1963
- Structure Type: House
- Foundation Details: Poured Concrete
- Construction Materials: Wood frame
Interior Features
- Basement: Finished, Partial
- Flooring: Cork
- Appliances: Refrigerator, Washer & Dryer
- Living Area: 1918.17
- Bedrooms Total: 5
- Fireplaces Total: 2
- Above Grade Finished Area: 1918.17
- Above Grade Finished Area Units: square feet
Exterior & Lot Features
- Lot Features: Back lane, Wood windows, PVC window, No neighbours behind, No Smoking Home
- Lot Size Units: square feet
- Parking Total: 1
- Parking Features: Attached Garage, Other, Street
- Lot Size Dimensions: 7937.50
Location & Community
- Common Interest: Freehold
- Subdivision Name: Mountview
Tax & Legal Information
- Tax Lot: 31
- Tax Year: 2024
- Tax Block: 11
- Parcel Number: 0015680630
- Tax Annual Amount: 3754.21
- Zoning Description: R2
Additional Features
- Security Features: Smoke Detectors
Room Dimensions

This listing content provided by REALTOR.ca has
been licensed by REALTOR®
members of The Canadian Real Estate Association
members of The Canadian Real Estate Association

















