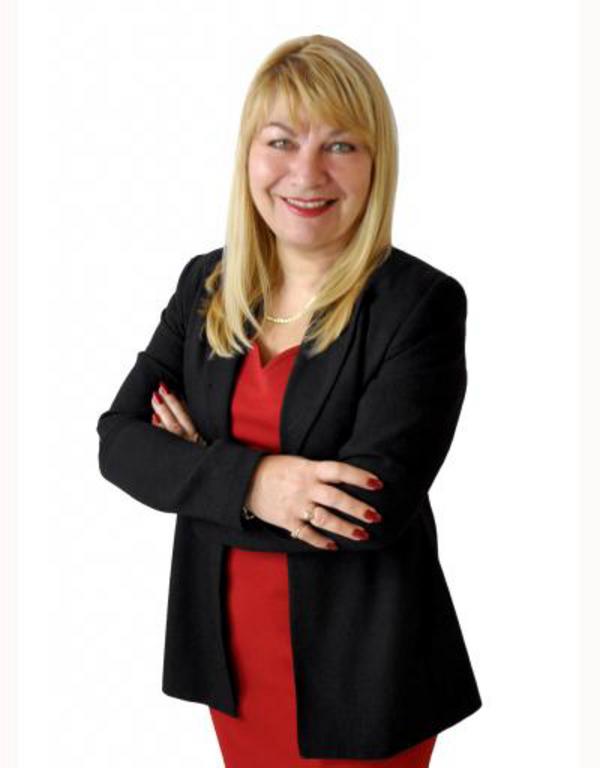403 618 2 Avenue Nw, Calgary
- Bedrooms: 2
- Bathrooms: 1
- Living area: 930.01 square feet
- Type: Apartment
- Added: 9 hours ago
- Updated: 8 hours ago
- Last Checked: 42 minutes ago
TOP FLOOR UNIT!!! Awesome Quiet Location in the heart of Sunnyside. Excellent Open Concept Floor Plan perfect for entertaining. This bright large two bedroom unit is in move in ready condition. The spacious Kitchen has been updated with granite countertops, dark rich cabinetry, soft close draws and Stainless Steel Appliances. The kitchen has ample room for an eat-in table. After dinner relax in front of your wood burning fireplace in your large living room with patio doors that lead to a covered balcony with South Exposures and Downtown Views. Both bedrooms are a good size one featuring an extra deep closet The 4pce bath has been renovated with granite countertops, newer vanity and a beautiful tub surround. Separate laundry room in unit with full size washer & dryer, extra cabinets and some storage. This location is within easy walking distance to the Downtown(Peace Bridge), Sunnyside LRT, Trendy Kensington shopping district and the Bow River Walking/Cycling Pathways. Pets are allowed with board approval. Bike storage and one parking stall # 15. This condo is an exceptional choice for those seeking modern living and convenience. (id:1945)
powered by

Property DetailsKey information about 403 618 2 Avenue Nw
Interior FeaturesDiscover the interior design and amenities
Exterior & Lot FeaturesLearn about the exterior and lot specifics of 403 618 2 Avenue Nw
Location & CommunityUnderstand the neighborhood and community
Property Management & AssociationFind out management and association details
Tax & Legal InformationGet tax and legal details applicable to 403 618 2 Avenue Nw
Room Dimensions

This listing content provided by REALTOR.ca
has
been licensed by REALTOR®
members of The Canadian Real Estate Association
members of The Canadian Real Estate Association
Nearby Listings Stat
Active listings
223
Min Price
$179,900
Max Price
$4,999,900
Avg Price
$355,106
Days on Market
49 days
Sold listings
114
Min Sold Price
$134,900
Max Sold Price
$2,400,000
Avg Sold Price
$345,225
Days until Sold
59 days
















