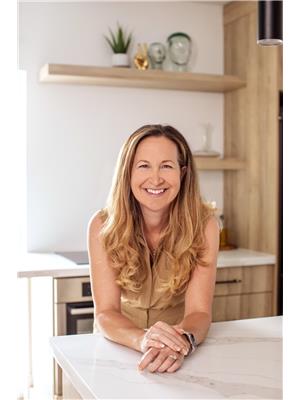1 Forestwood Lane, Barrie
- Bedrooms: 4
- Bathrooms: 4
- Type: Residential
Source: Public Records
Note: This property is not currently for sale or for rent on Ovlix.
We have found 6 Houses that closely match the specifications of the property located at 1 Forestwood Lane with distances ranging from 2 to 10 kilometers away. The prices for these similar properties vary between 1,600,000 and 2,749,000.
Nearby Listings Stat
Active listings
25
Min Price
$669,900
Max Price
$2,799,999
Avg Price
$1,102,039
Days on Market
25 days
Sold listings
11
Min Sold Price
$595,000
Max Sold Price
$2,599,000
Avg Sold Price
$1,351,135
Days until Sold
53 days
Property Details
- Cooling: Central air conditioning
- Heating: Forced air, Natural gas
- Stories: 1
- Structure Type: House
- Exterior Features: Brick
- Foundation Details: Poured Concrete
- Architectural Style: Bungalow
Interior Features
- Basement: Finished, Separate entrance, Walk out, N/A
- Appliances: Washer, Refrigerator, Water softener, Hot Tub, Central Vacuum, Dishwasher, Stove, Dryer, Microwave, Oven - Built-In, Blinds, Garage door opener remote(s), Water Heater
- Bedrooms Total: 4
- Fireplaces Total: 3
- Bathrooms Partial: 1
Exterior & Lot Features
- Lot Features: Carpet Free, Guest Suite, Sump Pump, In-Law Suite
- Water Source: Municipal water
- Parking Total: 12
- Pool Features: Inground pool
- Parking Features: Attached Garage
- Building Features: Fireplace(s)
- Lot Size Dimensions: 218.4 x 189.9 FT
Location & Community
- Directions: Hurst/Tollendal
- Common Interest: Freehold
Utilities & Systems
- Sewer: Sanitary sewer
- Utilities: Sewer, Cable
Tax & Legal Information
- Tax Annual Amount: 14058
Additional Features
- Security Features: Alarm system, Security system, Smoke Detectors
Welcome to this one-of-a-kind luxury estate nestled in the heart of Barrie, where sophistication meets modern elegance. Every inch of this approx. 5,800sqft of living space stunning home has been meticulously upgraded with over $400,000 in premium finishes and custom features, creating the perfect blend of style and comfort. As you step inside, you are greeted by soaring ceilings, expansive windows, and an open-concept layout that bathes the space in natural light. The gourmet chef's kitchen is a culinary dream, featuring state-of-the-art stainless steel appliances, and custom cabinetry that's perfect for entertaining. The master suite is your private retreat, offering a spa-like ensuite with a deep soaker tub, and a walk-in rainfall shower. Step outside to your nearly 1/2 acre lot, and your backyard oasis awaits, where a beautifully designed in-ground pool is surrounded by lush landscaping and a spacious patio area. Perfect for summer gatherings or peaceful mornings, this outdoor space is the ultimate escape. Located in a sought-after neighborhood, and close to all major amenities including the hospital, great shops, restaurants, and 400 Highway. You won't want to miss the opportunity to own this exclusive property, complete with every high-end detail you've been dreaming of.









