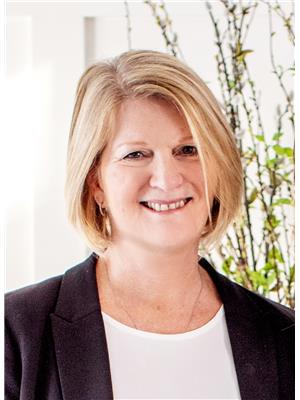7510 County Rd 27, Essa
- Bedrooms: 4
- Bathrooms: 4
- Type: Residential
- Added: 55 days ago
- Updated: 36 days ago
- Last Checked: 2 hours ago
Magnificent Estate Property With Breathtaking Views! Nested On A 6.37 Acres Of Lifestyle Property With Designer Finishings Throughout. 3+1 Bed, 4 Bath With 9Ft Ceilings In The Finished Lower Level. Gourmet Kitchen W/ Bar Fridge, Leathered Quartzite Countertop And French Doors Open To Extensive Decking. Maple Hardwood Flooring, Hunter Douglas Window Covering And Custom Ensuite Cabinetry. Fully Landscaped With Inground Saltwater Pool & Gazebos With Built-In Sound System, Pool Security Gates & Lighting, 10 Yard Chipping Green, Dog Run, 1000 Sqft Shop With Offices, Paved Drive, Insulated & Heated 3 Car Garage. Primary Bedroom W/ Balcony Overlooking The Pool. This Property Offers an Unparalleled Lifestyle Experience, Seamlessly Blending Sophistication With Comfort.
powered by

Property DetailsKey information about 7510 County Rd 27
- Cooling: Central air conditioning
- Heating: Forced air, Propane
- Stories: 2
- Structure Type: House
- Exterior Features: Stone
- Foundation Details: Poured Concrete
Interior FeaturesDiscover the interior design and amenities
- Basement: Finished, Full
- Flooring: Tile, Hardwood, Laminate, Carpeted, Wood
- Appliances: Central Vacuum, Water Heater - Tankless
- Bedrooms Total: 4
- Fireplaces Total: 1
- Bathrooms Partial: 1
Exterior & Lot FeaturesLearn about the exterior and lot specifics of 7510 County Rd 27
- Lot Features: Wooded area, Paved yard
- Parking Total: 13
- Pool Features: Inground pool
- Parking Features: Attached Garage
- Building Features: Separate Electricity Meters
- Lot Size Dimensions: 6.37 Acre ; M/L Irregular
Location & CommunityUnderstand the neighborhood and community
- Directions: Highway 27 & Old Highway 27
- Common Interest: Freehold
- Community Features: Community Centre
Utilities & SystemsReview utilities and system installations
- Sewer: Septic System
Tax & Legal InformationGet tax and legal details applicable to 7510 County Rd 27
- Tax Annual Amount: 7925.59
Additional FeaturesExplore extra features and benefits
- Security Features: Alarm system, Security system, Smoke Detectors, Monitored Alarm
Room Dimensions

This listing content provided by REALTOR.ca
has
been licensed by REALTOR®
members of The Canadian Real Estate Association
members of The Canadian Real Estate Association
Nearby Listings Stat
Active listings
1
Min Price
$2,749,000
Max Price
$2,749,000
Avg Price
$2,749,000
Days on Market
55 days
Sold listings
0
Min Sold Price
$0
Max Sold Price
$0
Avg Sold Price
$0
Days until Sold
days
Nearby Places
Additional Information about 7510 County Rd 27

















































