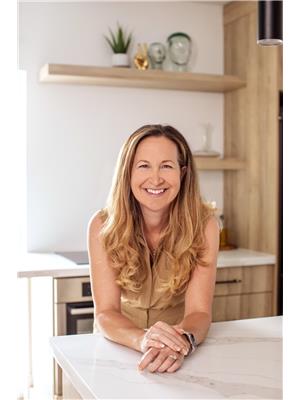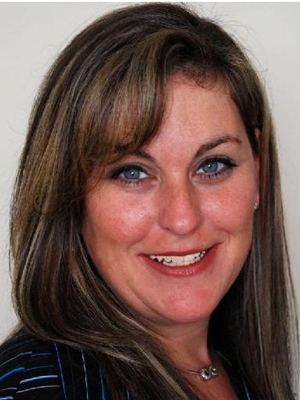1277 Sunnidale Road, Springwater
- Bedrooms: 6
- Bathrooms: 5
- Living area: 4155 square feet
- Type: Residential
- Added: 148 days ago
- Updated: 110 days ago
- Last Checked: 7 hours ago
Welcome to this one-of-a-kind custom-built sidesplit home, perfectly situated on a spacious 120x193ft lot. Designed with versatility in mind, this property is perfect for multi-generational families seeking extra space or buyers looking for income potential on every floor. Step inside and be captivated by the enormous basement with high ceilings, offering abundant living space for relaxation and entertainment. The basement also features a stunning wet bar in the games room making for a first-class entertainment area. The home boasts a large open-concept kitchen, perfect for family gatherings and culinary adventures. Fitness enthusiasts will appreciate the dedicated home gym, ensuring you can stay active without leaving the comfort of your home. Additional highlights include a 900 sqft garage with separate heating, ideal for car enthusiasts or those in need of a spacious workshop. The 200amp breaker ensures the home is well-equipped to meet all your electrical needs. This property truly must be seen to be believed. Don’t miss out on the opportunity to own this unique gem that offers endless possibilities for comfortable living and entertaining. Schedule a viewing today and imagine the incredible lifestyle that awaits you! (id:1945)
powered by

Property DetailsKey information about 1277 Sunnidale Road
- Cooling: Central air conditioning
- Heating: Forced air, Natural gas
- Year Built: 2001
- Structure Type: House
- Exterior Features: Brick, Vinyl siding
- Foundation Details: Poured Concrete
Interior FeaturesDiscover the interior design and amenities
- Basement: Partially finished, Full
- Appliances: Washer, Refrigerator, Central Vacuum, Dishwasher, Stove, Dryer, Wet Bar
- Living Area: 4155
- Bedrooms Total: 6
- Fireplaces Total: 2
- Bathrooms Partial: 1
- Above Grade Finished Area: 2163
- Below Grade Finished Area: 1992
- Above Grade Finished Area Units: square feet
- Below Grade Finished Area Units: square feet
- Above Grade Finished Area Source: Other
- Below Grade Finished Area Source: Other
Exterior & Lot FeaturesLearn about the exterior and lot specifics of 1277 Sunnidale Road
- Lot Features: Wet bar, Paved driveway, Country residential, Sump Pump, Automatic Garage Door Opener
- Water Source: Drilled Well
- Lot Size Units: acres
- Parking Total: 9
- Parking Features: Attached Garage
- Lot Size Dimensions: 0.529
Location & CommunityUnderstand the neighborhood and community
- Directions: Dunlop St to George Johnson Rd to Sunnidale Rd
- Common Interest: Freehold
- Subdivision Name: SP65 - Rural Springwater
- Community Features: Quiet Area
Utilities & SystemsReview utilities and system installations
- Sewer: Septic System
Tax & Legal InformationGet tax and legal details applicable to 1277 Sunnidale Road
- Tax Annual Amount: 3600
- Zoning Description: Residential
Room Dimensions

This listing content provided by REALTOR.ca
has
been licensed by REALTOR®
members of The Canadian Real Estate Association
members of The Canadian Real Estate Association
Nearby Listings Stat
Active listings
8
Min Price
$1,425,000
Max Price
$1,759,999
Avg Price
$1,535,487
Days on Market
107 days
Sold listings
1
Min Sold Price
$1,499,000
Max Sold Price
$1,499,000
Avg Sold Price
$1,499,000
Days until Sold
59 days
Nearby Places
Additional Information about 1277 Sunnidale Road





































