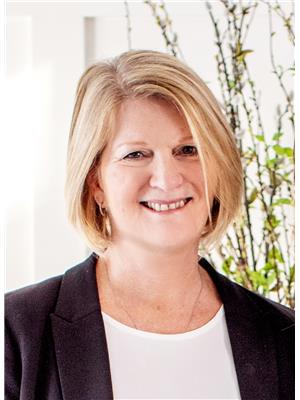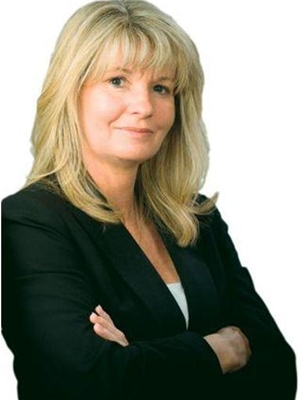8747 10th Line, Essa
- Bedrooms: 4
- Bathrooms: 2
- Living area: 3090 square feet
- Type: Residential
- Added: 23 days ago
- Updated: 22 days ago
- Last Checked: 22 hours ago
NEARLY 3,100 SQ FT BUNGALOW FEATURING IN-LAW POTENTIAL NESTLED ON 83.47 ACRES WITH WORKABLE LAND & MINUTES TO BARRIE! Nestled on an expansive 83.47 acres of fields and forest, this spacious bungalow offers a very private setting just a 5-minute drive from Barrie. Boasting agricultural and environmental protection zoning, the property features a wide assortment of trees including cherry, Cortland apple, lilac, crab apple, pear, McIntosh apple, and more. Approximately 35 acres of the land are dedicated to workable fields currently used as hay fields. Ample driveway parking for up to 20 vehicles. Step inside to discover nearly 3,100 finished square feet of living space, with hardwood and laminate flooring throughout most of the home. The generously sized eat-in kitchen presents ample cabinetry, stainless steel appliances, and a tile backsplash. The primary bedroom is complete with a walk-in closet and ensuite while the main bathroom boasts a large soaker tub and separate shower. Descend to the finished basement with a separate entrance, offering in-law potential and a bathroom rough-in. Enjoy the spacious covered back porch and patio area overlooking the tranquil property. Updates include newer shingles, attic insulation, a sump pump, a pressure tank, and appliances. Multiple 100 amp electrical panels, a water softener, and a drilled well ensure convenience. With the included 8 x 10 shed for additional storage space, absence of rental items, and low property taxes, this property offers a rare opportunity to embrace country living without sacrificing convenience! (id:1945)
powered by

Show
More Details and Features
Property DetailsKey information about 8747 10th Line
- Heating: Other
- Stories: 1
- Structure Type: House
- Exterior Features: Brick, Vinyl siding
- Foundation Details: Block
- Architectural Style: Raised bungalow
Interior FeaturesDiscover the interior design and amenities
- Basement: Finished, Separate entrance, N/A
- Appliances: Washer, Refrigerator, Water softener, Dishwasher, Stove, Dryer, Microwave, Window Coverings, Water Heater
- Bedrooms Total: 4
- Bathrooms Partial: 1
Exterior & Lot FeaturesLearn about the exterior and lot specifics of 8747 10th Line
- Lot Features: Wooded area, Irregular lot size, Backs on greenbelt, Flat site, Sump Pump
- Parking Total: 20
- Lot Size Dimensions: 83.5 Acre
Location & CommunityUnderstand the neighborhood and community
- Directions: Highway 400/Highway 90/10th Line
- Common Interest: Freehold
- Community Features: School Bus
Utilities & SystemsReview utilities and system installations
- Sewer: Septic System
Tax & Legal InformationGet tax and legal details applicable to 8747 10th Line
- Tax Annual Amount: 4578.9
- Zoning Description: A & EP
Room Dimensions

This listing content provided by REALTOR.ca
has
been licensed by REALTOR®
members of The Canadian Real Estate Association
members of The Canadian Real Estate Association
Nearby Listings Stat
Active listings
1
Min Price
$2,398,000
Max Price
$2,398,000
Avg Price
$2,398,000
Days on Market
22 days
Sold listings
0
Min Sold Price
$0
Max Sold Price
$0
Avg Sold Price
$0
Days until Sold
days
Additional Information about 8747 10th Line

































