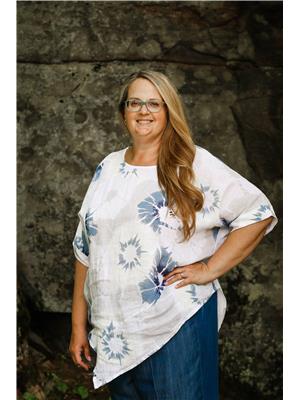102 Hanes Road, Huntsville
- Bedrooms: 4
- Bathrooms: 2
- Living area: 1800 square feet
- Type: Residential
- Added: 25 days ago
- Updated: 5 days ago
- Last Checked: 8 hours ago
Large family home located close to businesses and amenities. Large back yard with lots of trees creating privacy. This two storey home has a spacious side entrance with a covered porch. Two main floor bedrooms and bath with two large bedrooms and a second bathroom on the second level. Small bonus room in the basement and a large utility/laundry/storage room. Spacious home to enjoy as is, or make it shine with some updates. Shingles replaced in the past few years. Washer and Dryer two years old. (id:1945)
powered by

Property DetailsKey information about 102 Hanes Road
- Cooling: None
- Heating: Forced air, Natural gas
- Stories: 2
- Year Built: 1948
- Structure Type: House
- Exterior Features: Aluminum siding
- Architectural Style: 2 Level
- Type: Large family home
- Storeys: Two storey
- Bedrooms: Main Floor: 2, Second Level: 2
- Bathrooms: Main Floor: 1, Second Level: 1
- Basement: Bonus Room: Small, Utility/Laundry/Storage Room: Large
Interior FeaturesDiscover the interior design and amenities
- Basement: Unfinished, Full
- Appliances: Washer, Refrigerator, Stove, Dryer
- Living Area: 1800
- Bedrooms Total: 4
- Above Grade Finished Area: 1800
- Above Grade Finished Area Units: square feet
- Above Grade Finished Area Source: Listing Brokerage
- Entrance: Spacious side entrance
- Porch: Covered porch
Exterior & Lot FeaturesLearn about the exterior and lot specifics of 102 Hanes Road
- Water Source: Municipal water
- Lot Size Units: acres
- Parking Total: 5
- Lot Size Dimensions: 0.184
- Back Yard: Large
- Trees: Lots creating privacy
- Road: Busy road
Location & CommunityUnderstand the neighborhood and community
- Directions: HANES ROAD TO #102 - ACROSS FROM WINDMILL BAKERY
- Common Interest: Freehold
- Subdivision Name: Chaffey
- Surrounding Area: Surrounded by businesses
Utilities & SystemsReview utilities and system installations
- Sewer: Municipal sewage system
- Utilities: Natural Gas, Electricity, Cable, Telephone
- Natural Gas: $2,250.76 annually
- Water Sewer: $2,169.91 annually
- Hydro: $1,083.80 annually
- HWT Rental: $275.33 annually
- Shingles Condition: Replaced in the past few years
Tax & Legal InformationGet tax and legal details applicable to 102 Hanes Road
- Tax Annual Amount: 2765.77
- Zoning Description: RU1
Additional FeaturesExplore extra features and benefits
- Potential: Spacious home to enjoy as is, or make it shine with some updates
Room Dimensions

This listing content provided by REALTOR.ca
has
been licensed by REALTOR®
members of The Canadian Real Estate Association
members of The Canadian Real Estate Association
Nearby Listings Stat
Active listings
23
Min Price
$399,000
Max Price
$1,899,000
Avg Price
$659,361
Days on Market
106 days
Sold listings
20
Min Sold Price
$419,000
Max Sold Price
$1,575,000
Avg Sold Price
$856,485
Days until Sold
113 days
Nearby Places
Additional Information about 102 Hanes Road






































