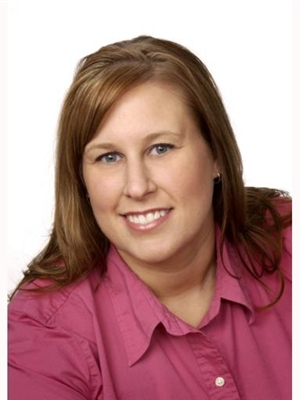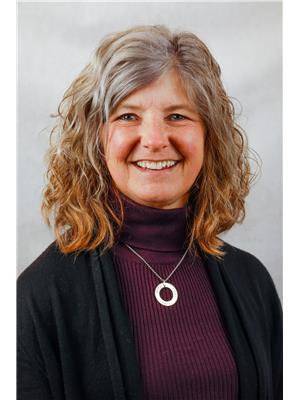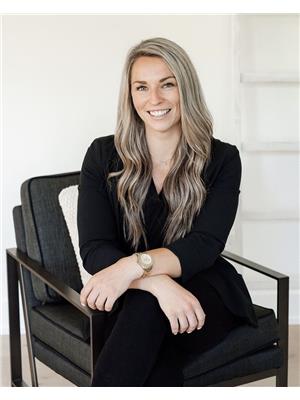356 Chub Lake Road, Huntsville
- Bedrooms: 2
- Bathrooms: 1
- Living area: 1440 square feet
- Type: Residential
- Added: 59 days ago
- Updated: 29 days ago
- Last Checked: 8 hours ago
First time being offered. This well built home is set on a lovely 2 acre lot with excellent privacy on all sides. Just 7 minutes to down town Huntsville. A quiet country road, paved municipal road that is sought-after by many. Upon entry into the home, you will be impressed with the large open space of the warm country kitchen and the designated dining area tucked in a bay of windows expanding your view of the back yard in 3 directions. This large space is perfect for the active family and large family gatherings. The home was once 3 bedrooms, and could easily be converted back to 3 bedrooms on the main level. Lower level provides good ceiling height, with some finished space for recreation, but the possibilities to finish and create your own vision could easily be achieved. Hydro panel with sub panel for generator hook up which operates the few necessities. The metal roof offers a 40 year transferrable warranty. (id:1945)
powered by

Property DetailsKey information about 356 Chub Lake Road
- Cooling: None
- Heating: Forced air
- Stories: 1
- Year Built: 1990
- Structure Type: House
- Exterior Features: Hardboard
- Architectural Style: Bungalow
Interior FeaturesDiscover the interior design and amenities
- Basement: Partially finished, Full
- Appliances: Washer, Refrigerator, Hot Tub, Stove, Dryer, Freezer, Window Coverings, Microwave Built-in
- Living Area: 1440
- Bedrooms Total: 2
- Above Grade Finished Area: 1340
- Below Grade Finished Area: 100
- Above Grade Finished Area Units: square feet
- Below Grade Finished Area Units: square feet
- Above Grade Finished Area Source: Listing Brokerage
- Below Grade Finished Area Source: Listing Brokerage
Exterior & Lot FeaturesLearn about the exterior and lot specifics of 356 Chub Lake Road
- Lot Features: Southern exposure, Crushed stone driveway, Country residential
- Water Source: Dug Well
- Lot Size Units: acres
- Parking Total: 6
- Lot Size Dimensions: 2.07
Location & CommunityUnderstand the neighborhood and community
- Directions: Brunel Road to North Mary Lake Road, to right on Chub Lake Road
- Common Interest: Freehold
- Subdivision Name: Brunel
- Community Features: Quiet Area, School Bus
Utilities & SystemsReview utilities and system installations
- Sewer: Septic System
- Utilities: Electricity, Telephone
Tax & Legal InformationGet tax and legal details applicable to 356 Chub Lake Road
- Tax Annual Amount: 2504
- Zoning Description: RR
Additional FeaturesExplore extra features and benefits
- Security Features: Smoke Detectors
Room Dimensions

This listing content provided by REALTOR.ca
has
been licensed by REALTOR®
members of The Canadian Real Estate Association
members of The Canadian Real Estate Association
Nearby Listings Stat
Active listings
5
Min Price
$429,900
Max Price
$999,999
Avg Price
$743,560
Days on Market
35 days
Sold listings
0
Min Sold Price
$0
Max Sold Price
$0
Avg Sold Price
$0
Days until Sold
days
Nearby Places
Additional Information about 356 Chub Lake Road























































