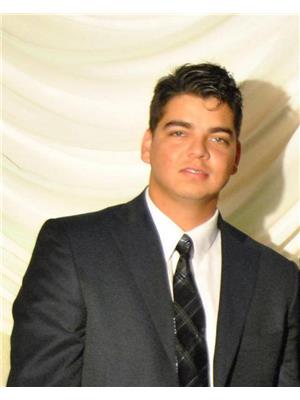106 Edgefield Wy Nw, St Albert
- Bedrooms: 4
- Bathrooms: 3
- Living area: 219.99 square meters
- Type: Residential
- Added: 295 days ago
- Updated: 26 days ago
- Last Checked: 15 hours ago
Welcome to Erin Ridge North and your new custom built 5-bedroom 2-storey home. Featuring over 2300 sqft of living space. The home boasts a main floor den/bedroom c/w a 3-piece bathroom. The entire main floor is adorned with high end ceramic tiles while the upstairs has carpet. Walking in from the oversized attached double garage you are greeted by the custom mudroom c/w custom storage areas. The walk-thru pantry leads you to your custom kitchen with quartz counter tops, subway backsplash, functional island and full SS appliance package. Upstairs is where you find 4-bedrooms and a bonus room too. The primary features customized ceiling lighting, 5-piece spa inspired ensuite and a huge walk-in closet. There is a separate side entrance to your basement that awaits your finishing touches. The builder builds a deck c/w gas line for your summertime BBQ's. The garage heater is roughed in for you. Still time to choose your finishing touches. Make this one your forever home. (id:1945)
powered by

Property DetailsKey information about 106 Edgefield Wy Nw
- Heating: Forced air
- Stories: 2
- Year Built: 2023
- Structure Type: House
Interior FeaturesDiscover the interior design and amenities
- Basement: Unfinished, Full
- Appliances: Washer, Refrigerator, Dishwasher, Stove, Dryer, Microwave Range Hood Combo, Humidifier, Hood Fan, Window Coverings, Garage door opener, Garage door opener remote(s)
- Living Area: 219.99
- Bedrooms Total: 4
Exterior & Lot FeaturesLearn about the exterior and lot specifics of 106 Edgefield Wy Nw
- Lot Features: Flat site, No back lane, Exterior Walls- 2x6", No Animal Home, No Smoking Home
- Parking Features: Attached Garage, Oversize
- Building Features: Vinyl Windows
Location & CommunityUnderstand the neighborhood and community
- Common Interest: Freehold
Tax & Legal InformationGet tax and legal details applicable to 106 Edgefield Wy Nw
- Parcel Number: ZZ999999999
Additional FeaturesExplore extra features and benefits
- Security Features: Smoke Detectors
Room Dimensions
| Type | Level | Dimensions |
| Living room | Main level | x |
| Dining room | Main level | x |
| Kitchen | Main level | x |
| Den | Main level | x |
| Primary Bedroom | Upper Level | x |
| Bedroom 2 | Upper Level | x |
| Bedroom 3 | Upper Level | x |
| Bedroom 4 | Upper Level | x |
| Bonus Room | Upper Level | x |
| Laundry room | Upper Level | x |

This listing content provided by REALTOR.ca
has
been licensed by REALTOR®
members of The Canadian Real Estate Association
members of The Canadian Real Estate Association
Nearby Listings Stat
Active listings
30
Min Price
$399,900
Max Price
$1,599,000
Avg Price
$727,683
Days on Market
75 days
Sold listings
12
Min Sold Price
$339,900
Max Sold Price
$1,169,900
Avg Sold Price
$608,767
Days until Sold
49 days












