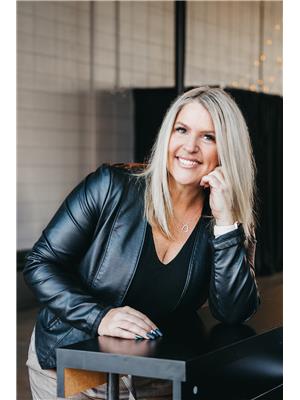, Edmonton
- Bedrooms: 3
- Bathrooms: 2
- Living area: 91.6 square meters
- Type: Residential
- Added: 22 days ago
- Updated: 5 days ago
- Last Checked: 1 hours ago
Looking for a home with character? Dont miss this charming bi-level situated in a peaceful cul-de-sac in North Glenora. Owned by the same family for years, this property features an impressive oversized reverse pie lot. Upon entering, you'll find an open foyer leading to a spacious living room with a large picture window, a cozy wood-burning fireplace, and built-in shelves that add a decorative touch. The formal dining room provides the perfect space for family gatherings, and the kitchen has been updated over time to offer ample storage with plenty of cabinets and shelving. The main level includes two well-sized bedrooms and a 4-piece bathroom. The lower level offers even more space with a full laundry room, a family room, a library, and a den. Outside, the oversized heated garage (25 ft x 23.5 ft) easily accommodates two vehicles and includes a workbench area. A shed and gardening tools complete this fantastic offering. Act quickly as this great family home wont last. (id:1945)
Property DetailsKey information about
- Heating: Forced air
- Year Built: 1953
- Structure Type: House
- Architectural Style: Bi-level
Interior FeaturesDiscover the interior design and amenities
- Basement: Finished, Full
- Appliances: Washer, Refrigerator, Dryer, Microwave, Hood Fan, See remarks, Storage Shed, Two stoves, Window Coverings, Garage door opener, Fan
- Living Area: 91.6
- Bedrooms Total: 3
- Fireplaces Total: 1
- Fireplace Features: Wood, Unknown
Exterior & Lot FeaturesLearn about the exterior and lot specifics of
- Lot Features: Lane
- Lot Size Units: square meters
- Parking Total: 4
- Parking Features: Detached Garage
- Lot Size Dimensions: 626.92
Location & CommunityUnderstand the neighborhood and community
- Common Interest: Freehold
Tax & Legal InformationGet tax and legal details applicable to
- Parcel Number: 2690139
Room Dimensions
| Type | Level | Dimensions |
| Living room | Main level | x |
| Dining room | Main level | x |
| Kitchen | Main level | x |
| Primary Bedroom | Main level | x |
| Bedroom 2 | Main level | x |
| Bedroom 3 | Basement | x |
| Recreation room | Basement | x |

This listing content provided by REALTOR.ca
has
been licensed by REALTOR®
members of The Canadian Real Estate Association
members of The Canadian Real Estate Association
Nearby Listings Stat
Active listings
0
Min Price
$0
Max Price
$0
Avg Price
$0
Days on Market
days
Sold listings
0
Min Sold Price
$0
Max Sold Price
$0
Avg Sold Price
$0
Days until Sold
days
















