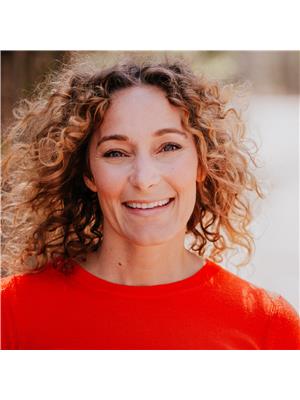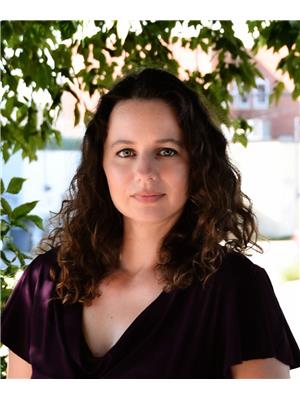2906 45 Avenue, Athabasca
- Bedrooms: 4
- Bathrooms: 3
- Living area: 1293 square feet
- Type: Residential
- Added: 55 days ago
- Updated: 8 days ago
- Last Checked: 2 days ago
Check out this spacious 4-bedroom, 3-bathroom family home in the family-oriented neighborhood of Cornwall Estates. With a double attached garage and a semi-private backyard that backs onto a quiet field, this home offers both comfort and convenience. This Bi-level home is perfect for growing families, with plenty of space to make your own. While the home has been well-maintained, it presents a wonderful opportunity for personalization and updates to truly make it yours. Located close to a primary school and an array of amenities, including Tim Horton's, Boston Pizza, Dairy Queen, an outdoor skating rink, tennis courts, and walking trails this home is ideally situated for a vibrant family lifestyle. (id:1945)
powered by

Property Details
- Cooling: None
- Heating: Forced air
- Year Built: 1992
- Structure Type: House
- Exterior Features: Vinyl siding
- Foundation Details: Poured Concrete
- Architectural Style: Bi-level
- Construction Materials: Wood frame
Interior Features
- Basement: Finished, Full
- Flooring: Carpeted, Linoleum
- Appliances: Washer, Refrigerator, Dishwasher, Stove, Dryer, Hood Fan, Garage door opener
- Living Area: 1293
- Bedrooms Total: 4
- Fireplaces Total: 2
- Above Grade Finished Area: 1293
- Above Grade Finished Area Units: square feet
Exterior & Lot Features
- Lot Features: Back lane, No neighbours behind
- Lot Size Units: square feet
- Parking Total: 4
- Parking Features: Attached Garage
- Lot Size Dimensions: 7274.00
Location & Community
- Common Interest: Freehold
- Subdivision Name: Athabasca Town
Tax & Legal Information
- Tax Lot: 59
- Tax Year: 2024
- Tax Block: 5
- Parcel Number: 0022660393
- Tax Annual Amount: 3774.24
- Zoning Description: R2
Room Dimensions
This listing content provided by REALTOR.ca has
been licensed by REALTOR®
members of The Canadian Real Estate Association
members of The Canadian Real Estate Association

















