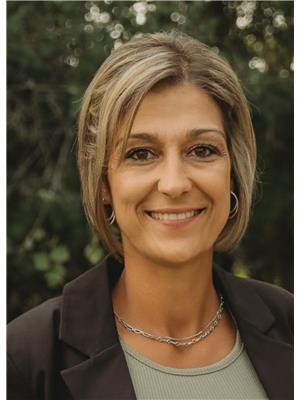4912 54 Street, Athabasca
- Bedrooms: 3
- Bathrooms: 1
- Living area: 975 square feet
- Type: Residential
- Added: 2 days ago
- Updated: 8 hours ago
- Last Checked: 50 minutes ago
If you're looking for the convenience of town living, but also love space for your kids enjoyment or to grow a garden, this well constructed home must be seen. Conveniently located on 2 LOTS within walking distance of all amenities, this 3 bedroom home is surrounded by beautiful mature TREES and has undergone extensive upgrades. New SHINGLES. Interior and Exterior PAINT. New WINDOWS. Window Wells. Landscaping. New sewer line to the main. This home has a full basement including, cold storage, laundry room, utility room, and lots of space for your dream. (id:1945)
powered by

Property Details
- Cooling: None
- Heating: Forced air
- Stories: 1
- Structure Type: House
- Foundation Details: Poured Concrete
- Architectural Style: Bungalow
- Construction Materials: Wood frame
Interior Features
- Basement: Partially finished, Full
- Flooring: Vinyl
- Appliances: Refrigerator, Stove, Washer & Dryer
- Living Area: 975
- Bedrooms Total: 3
- Above Grade Finished Area: 975
- Above Grade Finished Area Units: square feet
Exterior & Lot Features
- Lot Size Units: square feet
- Parking Total: 1
- Parking Features: Parking Pad
- Lot Size Dimensions: 6000.00
Location & Community
- Common Interest: Freehold
- Subdivision Name: Athabasca Town
Tax & Legal Information
- Tax Lot: 5/6
- Tax Year: 2024
- Tax Block: 5
- Parcel Number: 0039264057
- Tax Annual Amount: 2710.31
- Zoning Description: R3
Room Dimensions
This listing content provided by REALTOR.ca has
been licensed by REALTOR®
members of The Canadian Real Estate Association
members of The Canadian Real Estate Association

















