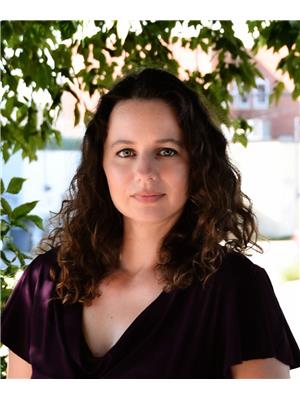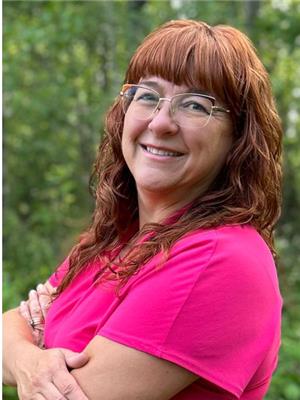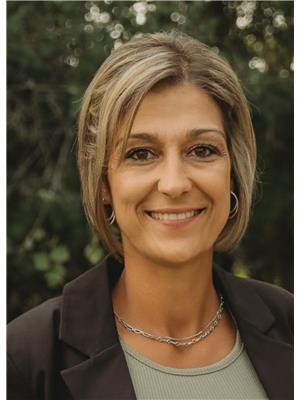Part Of Ne 8 66 22 W 4, Athabasca
- Bedrooms: 4
- Bathrooms: 2
- Living area: 1236 square feet
- Type: Residential
- Added: 69 days ago
- Updated: 68 days ago
- Last Checked: 15 hours ago
15.32 acres within Town limits! Current use is residential, with rezoning would be an excellent location for commercial/industrial use with Highway 2 exposure. Home was built in 1973 with 4 bedrooms and 2 bathrooms. Walk-out basement has a large hobby room, bedroom and unfinished flex space open to your imagination. Acreage is mostly heavily treed and hilly with a private clearing stretching along the east side. Second approach off the highway at the south west end. This property offers unlimited possibilities. (id:1945)
powered by

Show
More Details and Features
Property DetailsKey information about Part Of Ne 8 66 22 W 4
- Cooling: None
- Heating: Forced air, Natural gas
- Year Built: 1973
- Structure Type: House
- Foundation Details: Poured Concrete
- Architectural Style: Bi-level
- Construction Materials: Wood frame
Interior FeaturesDiscover the interior design and amenities
- Basement: Partially finished, Full, Walk out
- Flooring: Carpeted, Linoleum
- Appliances: Cooktop - Electric, Dishwasher, Oven - Built-In
- Living Area: 1236
- Bedrooms Total: 4
- Bathrooms Partial: 1
- Above Grade Finished Area: 1236
- Above Grade Finished Area Units: square feet
Exterior & Lot FeaturesLearn about the exterior and lot specifics of Part Of Ne 8 66 22 W 4
- Lot Features: See remarks
- Lot Size Units: acres
- Parking Features: Detached Garage
- Lot Size Dimensions: 15.32
Location & CommunityUnderstand the neighborhood and community
- Common Interest: Freehold
Tax & Legal InformationGet tax and legal details applicable to Part Of Ne 8 66 22 W 4
- Tax Year: 2024
- Parcel Number: 0013001805
- Tax Annual Amount: 2955.5
- Zoning Description: UR
Room Dimensions

This listing content provided by REALTOR.ca
has
been licensed by REALTOR®
members of The Canadian Real Estate Association
members of The Canadian Real Estate Association
Nearby Listings Stat
Active listings
3
Min Price
$149,000
Max Price
$410,000
Avg Price
$286,300
Days on Market
167 days
Sold listings
1
Min Sold Price
$249,900
Max Sold Price
$249,900
Avg Sold Price
$249,900
Days until Sold
64 days
Additional Information about Part Of Ne 8 66 22 W 4

















































