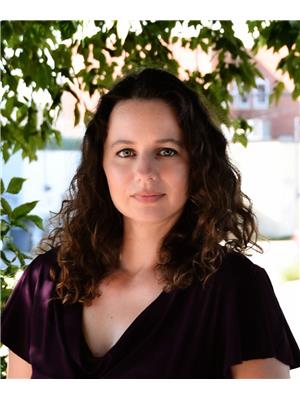64 Tawatinaw Dr, Rural Athabasca County
- Bedrooms: 4
- Bathrooms: 2
- Living area: 113.71 square meters
- Type: Residential
- Added: 38 days ago
- Updated: 11 days ago
- Last Checked: 12 hours ago
Open spacious living area. The main floor features a oversized picture window with a forested view. A thoughtfully designed greeting room lending into the kitchen with a social sit up bar for entertaining guests. Modern kitchen with new open shelving, pine ceiling offering a natural outdoor living vibe. Conveniently laid out with a walk out deck area for BBQing, tranquil back yard offering tons of privacy, a garden area, firepit area and room for horses. This property has zoning for 1 horse per acre offering you the ability to house as many as 4 horses!!!! upstairs you will find 3 bedrooms and one bathroom. The lower level offers an exceptional R&R space featuring a cozy stand alone wood burning fireplace, a flex room, additional bedroom and 3 piece bathroom. sprinkled throughout the property you will find wild strawberries , blueberries ,saskatoons, morels. RELAX RELAX RELAX..... Welcome to Acreage living and all it offers. (id:1945)
powered by

Show
More Details and Features
Property DetailsKey information about 64 Tawatinaw Dr
- Heating: Forced air, Wood Stove
- Year Built: 1990
- Structure Type: House
- Architectural Style: Bi-level
Interior FeaturesDiscover the interior design and amenities
- Basement: Finished, Full
- Appliances: Washer, Refrigerator, Gas stove(s), Dishwasher, Dryer, Hood Fan, Window Coverings, Fan
- Living Area: 113.71
- Bedrooms Total: 4
Exterior & Lot FeaturesLearn about the exterior and lot specifics of 64 Tawatinaw Dr
- Lot Features: Private setting
- Parking Features: No Garage
Location & CommunityUnderstand the neighborhood and community
- Common Interest: Freehold
Tax & Legal InformationGet tax and legal details applicable to 64 Tawatinaw Dr
- Parcel Number: ZZ999999999
Room Dimensions

This listing content provided by REALTOR.ca
has
been licensed by REALTOR®
members of The Canadian Real Estate Association
members of The Canadian Real Estate Association
Nearby Listings Stat
Active listings
3
Min Price
$159,500
Max Price
$435,000
Avg Price
$308,167
Days on Market
78 days
Sold listings
0
Min Sold Price
$0
Max Sold Price
$0
Avg Sold Price
$0
Days until Sold
days
Additional Information about 64 Tawatinaw Dr













































