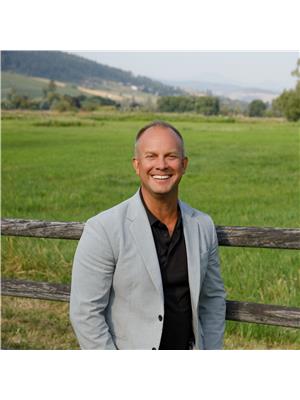1291 Mallory Road, Enderby
- Bedrooms: 2
- Bathrooms: 2
- Living area: 2547 square feet
- Type: Residential
- Added: 40 days ago
- Updated: 40 days ago
- Last Checked: 1 hours ago
Welcome to 1291 Mallory Road, Enderby, BC – a nature lover’s paradise and a dream come true for horse enthusiasts! Nestled on a picturesque hillside, this stunning acreage offers a blend of rustic charm and modern comfort, ideal for those seeking semi-off grid living. Step into your hillside retreat featuring exquisite post and beam construction, designed to harmonize with the serene natural surroundings. The property boasts direct access to crown land, offering endless opportunities for outdoor adventures at your doorstep. Horse lovers will be delighted by the equestrian facilities, including spacious horse shelters, a wood shed, a fully equipped workshop, and a riding arena. Whether you’re an avid rider or simply enjoy the presence of these majestic animals, this property caters to all your equine needs. Imagine waking up to the serene sounds of nature and enjoying the tranquility of your private sanctuary. The expansive grounds provide ample space for gardening, hiking, or simply relaxing amidst nature. This semi-off grid living experience ensures a sustainable lifestyle, with the balance of seclusion and convenience. Additionally, there is potential for a suite with a few alterations, providing flexibility for guests or additional family members. Don’t miss the chance to own this extraordinary piece of paradise. 1291 Mallory Road is more than just a home; it’s a lifestyle. Embrace the beauty of country living and make this enchanting property your own. (id:1945)
powered by

Property Details
- Roof: Steel, Unknown
- Cooling: Heat Pump
- Heating: Heat Pump, Stove, Forced air, Electric, See remarks, Wood
- Stories: 2
- Year Built: 1985
- Structure Type: House
- Exterior Features: Concrete
Interior Features
- Flooring: Hardwood, Slate, Ceramic Tile
- Appliances: Refrigerator, Range - Electric, Dishwasher, Washer & Dryer
- Living Area: 2547
- Bedrooms Total: 2
- Fireplaces Total: 1
- Fireplace Features: Free Standing Metal
Exterior & Lot Features
- View: Valley view, View (panoramic)
- Lot Features: Private setting, Jacuzzi bath-tub
- Water Source: Well
- Lot Size Units: acres
- Parking Total: 6
- Parking Features: Carport, RV, See Remarks
- Lot Size Dimensions: 22.65
- Waterfront Features: Waterfront on pond
Location & Community
- Common Interest: Freehold
Utilities & Systems
- Sewer: Septic tank
Tax & Legal Information
- Zoning: Unknown
- Parcel Number: 005-149-843
- Tax Annual Amount: 4004.69
Room Dimensions

This listing content provided by REALTOR.ca has
been licensed by REALTOR®
members of The Canadian Real Estate Association
members of The Canadian Real Estate Association
















