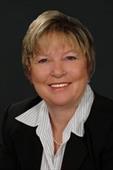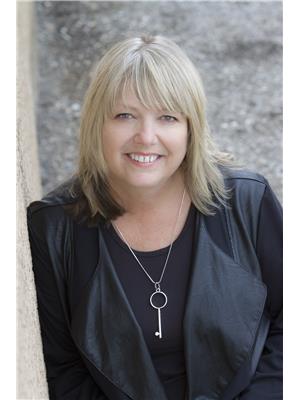3575 Canyon Road, Spallumcheen
- Bedrooms: 4
- Bathrooms: 1
- Living area: 1445 square feet
- Type: Residential
- Added: 80 days ago
- Updated: 79 days ago
- Last Checked: 19 hours ago
Nestled in a quiet rural area between Armstrong and Enderby B.C., just a brief 10-minute drive from modern conveniences, this enchanting 5-acre property offers a rare opportunity for those seeking a harmonious blend of seclusion and accessibility. Boasting a charming 4-bedroom, 1-bathroom home and an array of versatile outbuildings, this estate promises a lifestyle of comfort, utility, and natural beauty. Entering the home, you'll find a large living and dining room area with sweeping valley views through large windows. With four bedrooms, a 4-piece bathroom, designated mudroom, and single car garage, there is plenty of room for your family. Newer updates include paint, flooring, appliances, and an all-encompassing UV water disinfection system and water softener. The property has always been enjoyed in its natural state, but cultivating the land for agricultural purposes could be easily implemented. A New Holland front loader with low hours is also included in the purchase price! Off the driveway from Canyon Road, there is plenty of parking for vehicles, and a variety of outbuildings. There is a 12x16 tack/storage room, a 14x68 barn with space for chickens, horses, and other livestock, and the best part of all... a 1250 square foot (26x48) man cave or workshop. The ultimate getaway! The shop has power, a high ceiling, and sliding door for bringing equipment and tools in and out with ease. Only 12 minutes to Armstrong, 7 minutes to Enderby, or 30 minute drive to Vernon! (id:1945)
powered by

Show
More Details and Features
Property DetailsKey information about 3575 Canyon Road
- Roof: Asphalt shingle, Unknown
- Cooling: Window air conditioner
- Heating: Electric
- Stories: 1
- Year Built: 1992
- Structure Type: House
- Exterior Features: Vinyl siding
- Architectural Style: Ranch
Interior FeaturesDiscover the interior design and amenities
- Basement: Cellar
- Flooring: Laminate, Vinyl
- Appliances: Washer, Refrigerator, Oven - Electric, Dishwasher, Dryer, Microwave, Freezer
- Living Area: 1445
- Bedrooms Total: 4
Exterior & Lot FeaturesLearn about the exterior and lot specifics of 3575 Canyon Road
- View: Mountain view, Valley view, View (panoramic)
- Lot Features: Level lot, Private setting, Irregular lot size
- Water Source: Well
- Lot Size Units: acres
- Parking Total: 10
- Parking Features: Attached Garage, Detached Garage, See Remarks
- Lot Size Dimensions: 4.99
Location & CommunityUnderstand the neighborhood and community
- Common Interest: Freehold
- Community Features: Family Oriented, Rural Setting
Utilities & SystemsReview utilities and system installations
- Sewer: Septic tank
- Utilities: Natural Gas, Electricity, Cable, Telephone
Tax & Legal InformationGet tax and legal details applicable to 3575 Canyon Road
- Zoning: Unknown
- Parcel Number: 026-813-807
- Tax Annual Amount: 3627.7
Room Dimensions

This listing content provided by REALTOR.ca
has
been licensed by REALTOR®
members of The Canadian Real Estate Association
members of The Canadian Real Estate Association
Nearby Listings Stat
Active listings
1
Min Price
$969,000
Max Price
$969,000
Avg Price
$969,000
Days on Market
79 days
Sold listings
0
Min Sold Price
$0
Max Sold Price
$0
Avg Sold Price
$0
Days until Sold
days
Additional Information about 3575 Canyon Road






























































