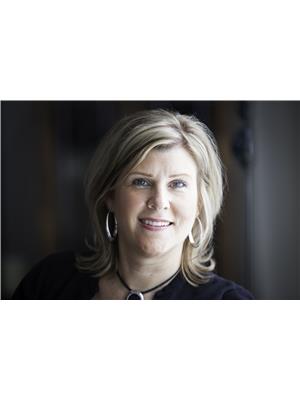6 Poplar Place, Humber Valley Resort
- Bedrooms: 5
- Bathrooms: 6
- Living area: 3782 square feet
- Type: Residential
- Added: 116 days ago
- Updated: 111 days ago
- Last Checked: 9 hours ago
Nestled amidst the breathtaking landscapes of Humber Valley Resort in Newfoundland and Labrador, this exquisite 5-bedroom chalet offers the perfect blend of luxury, comfort, and natural beauty. Boasting stunning views of the surrounding mountains and forests, this chalet is a sanctuary of relaxation and indulgence. As you step inside, you are greeted by a spacious and elegantly furnished living area featuring a cozy propane fireplace, large windows that frame the picturesque views, . It has spacious living room and beautiful kitchen. The chalet's 5 well-appointed bedrooms offer plush bedding, ample storage space, and private en-suite bathrooms, providing a serene retreat for your guests to unwind after a day of adventure in the great outdoors. The master suite is a luxurious haven where you can relax and rejuvenate in style. Outside, the chalet features a spacious new deck with a hot tub, where you can soak in the stunning views and unwind under the starlit sky. In the winter months, the chalet's proximity to the ski slopes makes it an ideal base for skiing enthusiasts and you can snowmobile right from your home. During the warmer seasons, explore the hiking trails, go fishing in the nearby river, golfing on the World Famous Golf course, or simply bask in the tranquility of nature. This 5-bedroom chalet in Humber Valley Resort is move in ready for any growing family and has just had shingles redone, deck replaced, outside painted, new hot water tank, washer, dryer, stove, microwave and a mini split. This home is also being sold completely furnished. Don't miss the opportunity to make this magnificent chalet your own and experience the beauty and serenity of Humber Valley Resort in Newfoundland and Labrador. (id:1945)
powered by

Property DetailsKey information about 6 Poplar Place
Interior FeaturesDiscover the interior design and amenities
Exterior & Lot FeaturesLearn about the exterior and lot specifics of 6 Poplar Place
Location & CommunityUnderstand the neighborhood and community
Utilities & SystemsReview utilities and system installations
Tax & Legal InformationGet tax and legal details applicable to 6 Poplar Place
Room Dimensions

This listing content provided by REALTOR.ca
has
been licensed by REALTOR®
members of The Canadian Real Estate Association
members of The Canadian Real Estate Association
Nearby Listings Stat
Active listings
6
Min Price
$350,000
Max Price
$925,000
Avg Price
$581,317
Days on Market
240 days
Sold listings
0
Min Sold Price
$0
Max Sold Price
$0
Avg Sold Price
$0
Days until Sold
days
Nearby Places
Additional Information about 6 Poplar Place















