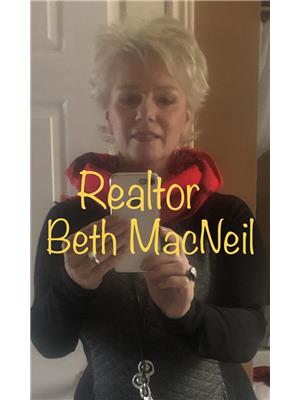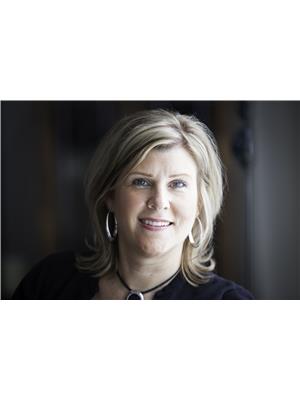2 Witch Hazel Place, Humber Village
- Bedrooms: 3
- Bathrooms: 3
- Living area: 2800 square feet
- Type: Residential
- Added: 82 days ago
- Updated: 17 days ago
- Last Checked: 10 hours ago
Discover the perfect blend of privacy and luxury at 2 Witch Hazel Drive, a stunning property nestled in the heart of Humber Village. Set on approximately four acres of lush, forested land, this exquisite home offers tranquility and space, making it an ideal haven for nature lovers and those seeking a peaceful retreat. This beautifully designed home features three spacious bedrooms and three bathrooms, spread over approximately 2800 sq. ft. of developed living space. The bright, open-concept kitchen is a chef's dream, complete with a large island that flows seamlessly into the dining and living areas. This layout is perfect for entertaining guests or enjoying family time in a warm, inviting atmosphere. The fully developed lower level of the home provides additional living space, including a generously sized 20 x 15 sq. ft. rec-room, ideal for hosting game nights or cozy movie marathons. A convenient mudroom entrance keeps the rest of the house clean, while the dedicated laundry room simplifies household chores. A versatile bonus room offers the flexibility to create your dream office or home gym. Step outside to enjoy the natural beauty surrounding the property. A spacious patio deck provides the perfect spot for morning coffee or evening gatherings, all while being surrounded by mature trees that offer privacy and a sense of seclusion. For equestrian enthusiasts, the property also boasts a well-maintained horse stable, making it a unique and rare find. Located in a quiet, private area, 2 Witch Hazel Drive is more than just a home; it's a lifestyle. Experience the serene beauty of Humber Village while still being conveniently close to the amenities of nearby communities. Don't miss your opportunity to own this exceptional property – it's the perfect place to call home. (id:1945)
powered by

Property DetailsKey information about 2 Witch Hazel Place
Interior FeaturesDiscover the interior design and amenities
Exterior & Lot FeaturesLearn about the exterior and lot specifics of 2 Witch Hazel Place
Location & CommunityUnderstand the neighborhood and community
Utilities & SystemsReview utilities and system installations
Tax & Legal InformationGet tax and legal details applicable to 2 Witch Hazel Place
Room Dimensions

This listing content provided by REALTOR.ca
has
been licensed by REALTOR®
members of The Canadian Real Estate Association
members of The Canadian Real Estate Association
Nearby Listings Stat
Active listings
1
Min Price
$539,000
Max Price
$539,000
Avg Price
$539,000
Days on Market
81 days
Sold listings
0
Min Sold Price
$0
Max Sold Price
$0
Avg Sold Price
$0
Days until Sold
days
Nearby Places
Additional Information about 2 Witch Hazel Place














