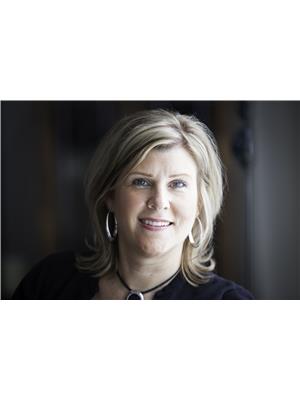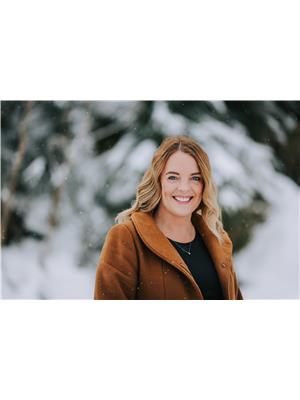12 Bonia Avenue, Pasadena
- Bedrooms: 4
- Bathrooms: 2
- Living area: 2668 square feet
- Type: Residential
- Added: 52 days ago
- Updated: 51 days ago
- Last Checked: 10 hours ago
If you’re in search of the perfect family home, your search ends here! Welcome to 12 Bonia Avenue. This 4 bedroom two bath bungalow boasts an inviting open concept layout featuring a beautiful kitchen with white custom cupboards, stainless steel appliances and hardwood throughout the main area. Downstairs you will find an expansive family room with a cozy, wood burning stove , a full bath, a bedroom, laundry and a large storage room. Enjoy easy access to the backyard through the convenient walk out lower entrance where you will find a fenced backyard, a 20 x 24 wired garage with a woodstove and a delightful 12 x 12 pergola, wired and with a fire pit. Don’t miss out on the opportunity to call this beautiful family-friendly neighborhood home ! (id:1945)
powered by

Property DetailsKey information about 12 Bonia Avenue
Interior FeaturesDiscover the interior design and amenities
Exterior & Lot FeaturesLearn about the exterior and lot specifics of 12 Bonia Avenue
Location & CommunityUnderstand the neighborhood and community
Utilities & SystemsReview utilities and system installations
Tax & Legal InformationGet tax and legal details applicable to 12 Bonia Avenue
Room Dimensions

This listing content provided by REALTOR.ca
has
been licensed by REALTOR®
members of The Canadian Real Estate Association
members of The Canadian Real Estate Association
Nearby Listings Stat
Active listings
2
Min Price
$299,900
Max Price
$399,900
Avg Price
$349,900
Days on Market
37 days
Sold listings
1
Min Sold Price
$249,999
Max Sold Price
$249,999
Avg Sold Price
$249,999
Days until Sold
16 days
Nearby Places
Additional Information about 12 Bonia Avenue














