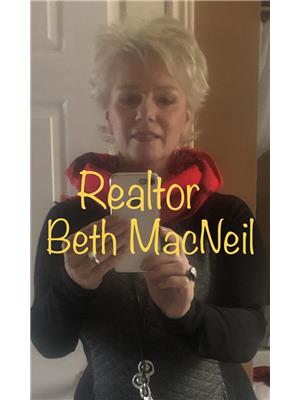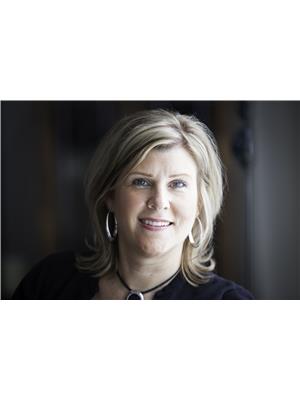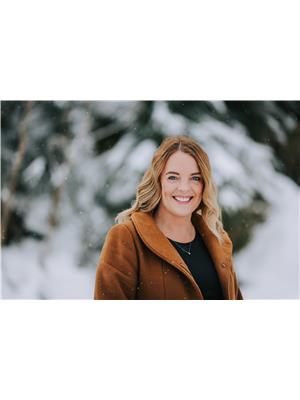5 Boom Close, Humber Valley Resort
- Bedrooms: 5
- Bathrooms: 6
- Living area: 3840 square feet
- Type: Residential
- Added: 233 days ago
- Updated: 60 days ago
- Last Checked: 9 hours ago
Luxurious and upgraded, this home of approximately 4,000 sq. ft. rests on a 1-acre lot on a peaceful cul-de-sac in the Humber Valley Resort neighborhood overlooking Hole # 16 on the award-winning championship golf course - The Humber Valley River Course. Conveniently located in “very close” proximity to the front entrance, garbage drop-off and the mail box area. Richly appointed spaces include 5-bedrooms each with ensuite - Two bedrooms on the main, two on the second floor and one bedroom located in a separate upstairs loft area. Downstairs features a home theater space, gym space including sauna, laundry and storage areas. The expansive backyard includes a well-planned vegetable garden plus a comfortable and private, lush surroundings with panoramic views of the golf course and the entirety of Humber Valley. You’ll appreciate the short drives to the world-class salmon fishing, along with easy access to Marble Mountain Ski Resort, Gros Morne National Park, and Deer Lake airport. In 2022 the homeowners have completed an entire interior and exterior renovations on their property. They replaced the roof: Landscaping completed; house interior and exterior fully repainted; main entrance door replaced; decks front and rear replaced with composite; all interior floors replaced; new kitchen; all washrooms renovated including vanities and toilets replaced; added sauna and theatre room; lighting replaced inside and outside; closets upgraded; both hot water tanks replaced; 2 new heat pumps (heat and air-conditioning) added; heaters replaced with high efficiency units; window treatments upgraded; 6 new appliances added; 2 new sheds added; and deck gazabo installed. Humber Valley Resort Restrictive Covenants/Agreements apply to the purchase of this property. This property has it all. Easy to show! Don't miss out. (id:1945)
powered by

Property DetailsKey information about 5 Boom Close
Interior FeaturesDiscover the interior design and amenities
Exterior & Lot FeaturesLearn about the exterior and lot specifics of 5 Boom Close
Location & CommunityUnderstand the neighborhood and community
Utilities & SystemsReview utilities and system installations
Tax & Legal InformationGet tax and legal details applicable to 5 Boom Close
Room Dimensions

This listing content provided by REALTOR.ca
has
been licensed by REALTOR®
members of The Canadian Real Estate Association
members of The Canadian Real Estate Association
Nearby Listings Stat
Active listings
6
Min Price
$350,000
Max Price
$925,000
Avg Price
$581,317
Days on Market
240 days
Sold listings
0
Min Sold Price
$0
Max Sold Price
$0
Avg Sold Price
$0
Days until Sold
days
Nearby Places
Additional Information about 5 Boom Close














