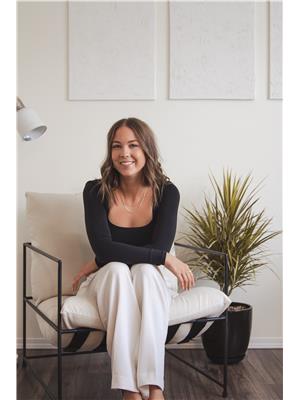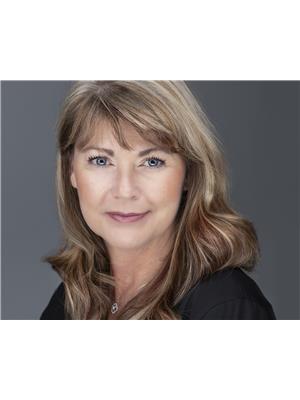681 Main Street, Penticton
- Bedrooms: 5
- Bathrooms: 1
- Living area: 1616 square feet
- Type: Residential
- Added: 56 days ago
- Updated: 55 days ago
- Last Checked: 17 hours ago
Own a unique property package on bustling Main Street. This property is perfectly positioned for both immediate use and future development. This rare offering combines both commercial and residential components on a single lot, making it an ideal investment for savvy buyers. The property features a charming 480 sq ft storefront commercial building that has recently been completely built out for a showroom and can be effortlessly converted into storefront. Perfect for a variety of business ventures, alongside a 5-bedroom, 2-bathroom home spanning 1,700 sq ft. The residence is conveniently located directly behind the commercial space, providing privacy and easy access via a rear alley, complete with a separate garage for added convenience and storage. Zoned C5, this lot offers incredible flexibility for development, allowing for 100% lot coverage and no setbacks. This means you can maximize your investment potential with ease. The zoning permits construction of approximately 8 stories or up to 36.6 meters in height, making it an exceptional opportunity for developers eager to capitalize on the increasing demand for both residential and commercial spaces in this vibrant area. Whether you’re looking to hold the property for future appreciation or develop it into something spectacular today, contact the listing rep to learn more about this opportunity. (id:1945)
powered by

Property DetailsKey information about 681 Main Street
- Roof: Steel, Unknown
- Heating: Forced air, See remarks
- Stories: 2
- Year Built: 1917
- Structure Type: House
- Exterior Features: Stucco
Interior FeaturesDiscover the interior design and amenities
- Living Area: 1616
- Bedrooms Total: 5
- Bathrooms Partial: 1
Exterior & Lot FeaturesLearn about the exterior and lot specifics of 681 Main Street
- Water Source: Municipal water
- Lot Size Units: acres
- Parking Total: 1
- Parking Features: Attached Garage, Other, Street
- Lot Size Dimensions: 0.11
Location & CommunityUnderstand the neighborhood and community
- Common Interest: Freehold
Utilities & SystemsReview utilities and system installations
- Sewer: Municipal sewage system
Tax & Legal InformationGet tax and legal details applicable to 681 Main Street
- Zoning: Unknown
- Parcel Number: 012-463-639
- Tax Annual Amount: 3746.99
Room Dimensions

This listing content provided by REALTOR.ca
has
been licensed by REALTOR®
members of The Canadian Real Estate Association
members of The Canadian Real Estate Association
Nearby Listings Stat
Active listings
46
Min Price
$85,000
Max Price
$1,150,000
Avg Price
$480,965
Days on Market
79 days
Sold listings
24
Min Sold Price
$197,000
Max Sold Price
$1,049,000
Avg Sold Price
$506,439
Days until Sold
88 days
Nearby Places
Additional Information about 681 Main Street



















