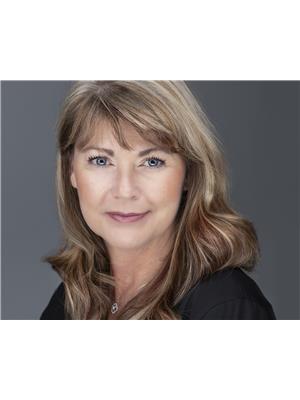611 Burns Street, Penticton
- Bedrooms: 3
- Bathrooms: 2
- Living area: 1428 square feet
- Type: Residential
- Added: 38 days ago
- Updated: 6 days ago
- Last Checked: 17 hours ago
CLICK VIDEO. Welcome to 611 Burns Street, where modern updates meet timeless charm. This fully renovated home ($200,000 in updates) features 2 bedrooms, 2 bathrooms, plus a third bedroom or rumpus room, offering a perfect blend of contemporary updates and comfortable living. The stylish kitchen boasts cork floors, a skylight, quartz countertops, a tiled backsplash, new soft-close drawers and cupboards, and all new appliances. A built-in wine fridge that holds 144 bottles adds a touch of luxury. Ceramic tiles throughout the dining and living rooms, complemented by a wood fireplace, create a cozy yet elegant atmosphere. This versatile playful rumpus room includes built-in bookcases, storage/pantry, and room for a bed, making it ideal for guests or additional living space. Both bathrooms offer heated towel bars and heated floors for added comfort. Equipped with 4 heat pumps, hot water on demand, 18 solar panels, and 8 water barrels, this home is both sustainable and cost-efficient. The garage has been converted into a workshop for your added play area. Outside, you’ll find space for two cars and a Level 2 EV charger. An oasis patio with a partially covered deck is perfect for outdoor entertaining and relaxation. The beautifully landscaped front yard enhances the home's curb appeal. If you want a luxurious and convenient lifestyle in downtown Penticton, contact me today to schedule a viewing! 250-488-9339 (id:1945)
powered by

Property DetailsKey information about 611 Burns Street
- Cooling: Heat Pump
- Heating: Heat Pump, See remarks
- Stories: 1
- Year Built: 1973
- Structure Type: House
Interior FeaturesDiscover the interior design and amenities
- Living Area: 1428
- Bedrooms Total: 3
Exterior & Lot FeaturesLearn about the exterior and lot specifics of 611 Burns Street
- Water Source: Municipal water
- Lot Size Units: acres
- Parking Total: 2
- Lot Size Dimensions: 0.12
Location & CommunityUnderstand the neighborhood and community
- Common Interest: Freehold
Utilities & SystemsReview utilities and system installations
- Sewer: Municipal sewage system
Tax & Legal InformationGet tax and legal details applicable to 611 Burns Street
- Zoning: Unknown
- Parcel Number: 012-103-551
- Tax Annual Amount: 4330
Room Dimensions

This listing content provided by REALTOR.ca
has
been licensed by REALTOR®
members of The Canadian Real Estate Association
members of The Canadian Real Estate Association
Nearby Listings Stat
Active listings
132
Min Price
$125,000
Max Price
$2,450,000
Avg Price
$580,705
Days on Market
90 days
Sold listings
35
Min Sold Price
$270,000
Max Sold Price
$1,290,000
Avg Sold Price
$609,434
Days until Sold
100 days
Nearby Places
Additional Information about 611 Burns Street







































