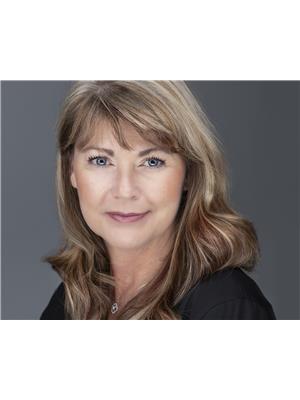648 Burns Street, Penticton
- Bedrooms: 3
- Bathrooms: 2
- Living area: 1729 square feet
- Type: Residential
- Added: 91 days ago
- Updated: 39 days ago
- Last Checked: 18 hours ago
More than meets the eye and easy to show. Walk into a fully fenced yard and main floor entry to small breezeway to living room. Dark walnut stained heritage solid wood floors. Two ample bedrooms and full bath. Designer curated kitchen and dining area leading to a private back porch and garden retreat. Lower level finished with bachelor suite inspired guest room, and addition 1 bedroom and den. Laneway access to a 17x11 shed with dev potential. (not currently used as carport) Great property to set up for revenue potential. (id:1945)
powered by

Property DetailsKey information about 648 Burns Street
- Roof: Asphalt shingle, Unknown
- Cooling: Central air conditioning
- Heating: Forced air, See remarks
- Stories: 1
- Year Built: 1945
- Structure Type: House
- Exterior Features: Stucco
Interior FeaturesDiscover the interior design and amenities
- Basement: Full
- Flooring: Hardwood
- Appliances: Washer, Refrigerator, Range - Gas, Dishwasher, Dryer
- Living Area: 1729
- Bedrooms Total: 3
- Bathrooms Partial: 1
Exterior & Lot FeaturesLearn about the exterior and lot specifics of 648 Burns Street
- Lot Features: Level lot
- Water Source: Municipal water
- Lot Size Units: acres
- Parking Total: 1
- Parking Features: Other, See Remarks
- Lot Size Dimensions: 0.07
Location & CommunityUnderstand the neighborhood and community
- Common Interest: Freehold
- Community Features: Pets Allowed
Utilities & SystemsReview utilities and system installations
- Sewer: Municipal sewage system
Tax & Legal InformationGet tax and legal details applicable to 648 Burns Street
- Zoning: Unknown
- Parcel Number: 012-064-122
- Tax Annual Amount: 3413
Room Dimensions

This listing content provided by REALTOR.ca
has
been licensed by REALTOR®
members of The Canadian Real Estate Association
members of The Canadian Real Estate Association
Nearby Listings Stat
Active listings
132
Min Price
$125,000
Max Price
$2,450,000
Avg Price
$580,705
Days on Market
90 days
Sold listings
35
Min Sold Price
$270,000
Max Sold Price
$1,290,000
Avg Sold Price
$609,434
Days until Sold
100 days
Nearby Places
Additional Information about 648 Burns Street




















































