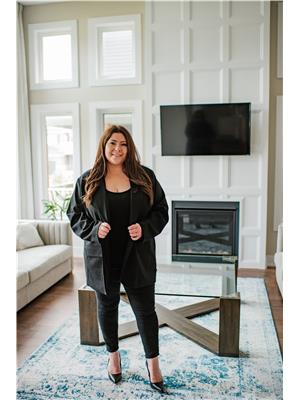16 F Millrise Lane, Ottawa
- Bedrooms: 3
- Bathrooms: 3
- Type: Townhouse
Source: Public Records
Note: This property is not currently for sale or for rent on Ovlix.
We have found 6 Townhomes that closely match the specifications of the property located at 16 F Millrise Lane with distances ranging from 2 to 10 kilometers away. The prices for these similar properties vary between 2,600 and 3,000.
Recently Sold Properties
Nearby Places
Name
Type
Address
Distance
Centrepointe Theatre
Art gallery
101 Centrepointe Dr
0.5 km
Baan Thai Restaurant
Restaurant
261 Centrepointe Dr
0.6 km
Sir Guy Carleton Secondary School
School
Ottawa
0.7 km
Algonquin College
School
1385 Woodroffe Ave
1.1 km
Ottawa-Carleton District School Board
Establishment
133 Greenbank Rd
1.6 km
Sir Robert Borden High School
School
Ottawa
1.6 km
Mr Shawarma
Restaurant
2555 Baseline Rd
1.8 km
Greenbank Middle School
School
168 Greenbank Rd
1.9 km
Nepean Museum (The)
Museum
16 Rowley Ave
2.0 km
Nepean Sportsplex
Establishment
1701 Woodroffe Ave
2.1 km
Saint Paul Catholic High School
School
2675 Draper Ave
2.2 km
Merivale Mall
Shopping mall
1642 Merivale Rd
2.6 km
Property Details
- Cooling: Central air conditioning
- Heating: Forced air, Natural gas
- Stories: 2
- Year Built: 1987
- Structure Type: Row / Townhouse
- Exterior Features: Brick, Vinyl
Interior Features
- Basement: Partially finished, Full
- Flooring: Tile, Hardwood, Laminate
- Appliances: Washer, Refrigerator, Dishwasher, Stove, Dryer, Microwave Range Hood Combo
- Bedrooms Total: 3
- Fireplaces Total: 1
- Bathrooms Partial: 1
Exterior & Lot Features
- Water Source: Municipal water
- Parking Total: 2
- Parking Features: Attached Garage, Inside Entry, Visitor Parking
- Building Features: Laundry - In Suite
- Lot Size Dimensions: * ft X * ft
Location & Community
- Common Interest: Condo/Strata
Business & Leasing Information
- Total Actual Rent: 2500
- Lease Amount Frequency: Monthly
Utilities & Systems
- Sewer: Municipal sewage system
Tax & Legal Information
- Zoning Description: Residential
Additional Features
- Photos Count: 30
- Map Coordinate Verified YN: true
Amazing location, this home welcomes you to enjoy the location and the comforts. 3-bed, 3-bath is an awesome convenience. Hardwood, laminate and tile floors make for easy cleaning. The garage will shelter you from the cold weather in winter. Close to transit, shopping, Algonquin College, City of Ottawa Offices and other amenities. No smokers or pets please. No conveyance of any written signed offers prior to 5 pm on the 4 day of July 2024 as per form 244. Please attach Schedule B. (id:1945)










