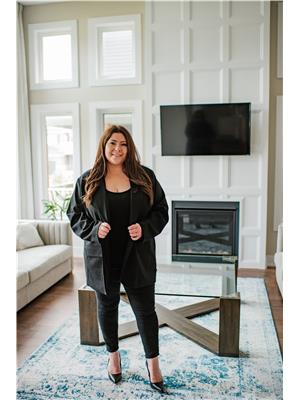96 Westpointe Crescent, Ottawa
- Bedrooms: 3
- Bathrooms: 4
- Type: Townhouse
Source: Public Records
Note: This property is not currently for sale or for rent on Ovlix.
We have found 6 Townhomes that closely match the specifications of the property located at 96 Westpointe Crescent with distances ranging from 2 to 10 kilometers away. The prices for these similar properties vary between 2,600 and 3,000.
Recently Sold Properties
Nearby Places
Name
Type
Address
Distance
Centrepointe Theatre
Art gallery
101 Centrepointe Dr
0.3 km
Sir Guy Carleton Secondary School
School
Ottawa
0.3 km
Baan Thai Restaurant
Restaurant
261 Centrepointe Dr
0.7 km
Algonquin College
School
1385 Woodroffe Ave
0.9 km
Mr Shawarma
Restaurant
2555 Baseline Rd
1.6 km
Ottawa-Carleton District School Board
Establishment
133 Greenbank Rd
1.7 km
Sir Robert Borden High School
School
Ottawa
1.8 km
Nepean Museum (The)
Museum
16 Rowley Ave
2.0 km
Saint Paul Catholic High School
School
2675 Draper Ave
2.1 km
Greenbank Middle School
School
168 Greenbank Rd
2.2 km
Woodroffe High School
School
2410 Georgina Dr
2.3 km
D. Roy Kennedy Public School
School
919 Woodroffe Ave
2.3 km
Property Details
- Cooling: Central air conditioning
- Heating: Forced air, Natural gas
- Stories: 2
- Year Built: 1993
- Structure Type: Row / Townhouse
- Exterior Features: Brick, Siding
Interior Features
- Basement: Finished, Full
- Flooring: Hardwood, Ceramic, Wall-to-wall carpet
- Appliances: Washer, Refrigerator, Dishwasher, Stove, Dryer, Microwave Range Hood Combo
- Bedrooms Total: 3
- Fireplaces Total: 1
- Bathrooms Partial: 2
Exterior & Lot Features
- Water Source: Municipal water
- Parking Total: 3
- Parking Features: Detached Garage
- Building Features: Laundry - In Suite
- Lot Size Dimensions: 19.6 ft X 101.7 ft
Location & Community
- Common Interest: Freehold
Business & Leasing Information
- Total Actual Rent: 2650
- Lease Amount Frequency: Monthly
Utilities & Systems
- Sewer: Municipal sewage system
Tax & Legal Information
- Parcel Number: 046920471
- Zoning Description: Residential
Location, Location, Location!!! Spacious centrepointe freehold townhouse, 3 beds, 4 baths. Premium location with no rear neighbours. One car garage + 2 car driveway. There is an eat-in kitchen with plenty of space for table & chairs, with spacious living room, family room and dining room on the main floor. 2rd level features a master bedroom with walk-in closet and an ensuite, two additional bedrooms, and a main bath. Finished basement with an additional full bathroom. Rental application and credit check with all offers to lease. No smoking, no pets please. Steps away from Algonquin College, Library, Theater, Transit, Parks, Shopping and LRT. 24 hours irrevocable for all offers. (id:1945)
Demographic Information
Neighbourhood Education
| Master's degree | 145 |
| Bachelor's degree | 420 |
| University / Above bachelor level | 15 |
| University / Below bachelor level | 10 |
| College | 140 |
| Degree in medicine | 30 |
| University degree at bachelor level or above | 640 |
Neighbourhood Marital Status Stat
| Married | 625 |
| Widowed | 40 |
| Divorced | 70 |
| Separated | 35 |
| Never married | 445 |
| Living common law | 100 |
| Married or living common law | 725 |
| Not married and not living common law | 590 |
Neighbourhood Construction Date
| 1981 to 1990 | 20 |
| 1991 to 2000 | 365 |
| 2001 to 2005 | 10 |
| 2006 to 2010 | 195 |
| 1960 or before | 10 |









