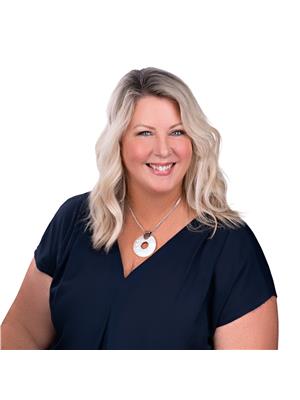6 Hyde Park Way, Ottawa
- Bedrooms: 4
- Bathrooms: 4
- Type: Residential
- Added: 120 days ago
- Updated: 113 days ago
- Last Checked: 5 hours ago
Welcome to the epitome of luxury in Centrepointe! This stunning 4 bed/4 bath 3,000 sqft single-family home, w a fully finished basement, offers unparalleled elegance. Enter to sophisticated porcelain floors and a modern open-concept layout, feat. a main floor office & a spacious dining room. The beautifully designed chef's kitchen, open to the living room, boasts SS appliances, granite countertops & ample pantry space. Upstairs, discover sprawling hardwood floors, airy primary bedroom w a walk-in closet & a 6 piece ensuite, 3 additional bedrooms complete the upper level. Finished basement includes a gym, sauna, wet bar, salon, & den. The backyard is fully interlocked & features an inground heated pool, hot tub, BBQ area & fire pit, making it an entertainer's dream. This home comes furnished, offering immediate convenience & luxury. Located in a serene, prestigious neighborhood near top-rated schools, parks, & shopping, it’s perfect for both convenience and tranquility. (id:1945)
Property Details
- Cooling: Central air conditioning
- Heating: Forced air, Natural gas
- Stories: 2
- Year Built: 1989
- Structure Type: House
- Exterior Features: Brick
Interior Features
- Basement: Finished, Full
- Flooring: Hardwood, Other, Wall-to-wall carpet
- Appliances: Washer, Refrigerator, Hot Tub, Dishwasher, Stove, Dryer, Microwave, Freezer, Hood Fan, Blinds
- Bedrooms Total: 4
- Bathrooms Partial: 1
Exterior & Lot Features
- Water Source: Municipal water
- Parking Total: 6
- Pool Features: Inground pool
- Parking Features: Attached Garage, Inside Entry
- Building Features: Exercise Centre, Laundry - In Suite, Furnished
- Lot Size Dimensions: * ft X * ft
Location & Community
- Common Interest: Freehold
- Community Features: Family Oriented
Business & Leasing Information
- Total Actual Rent: 6500
- Lease Amount Frequency: Monthly
Utilities & Systems
- Sewer: Municipal sewage system
Tax & Legal Information
- Parcel Number: 046930660
- Zoning Description: R2M
Room Dimensions
This listing content provided by REALTOR.ca has
been licensed by REALTOR®
members of The Canadian Real Estate Association
members of The Canadian Real Estate Association

















