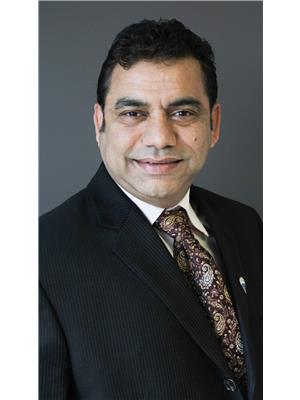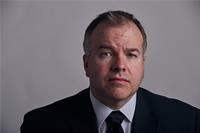304 Ballinville Circle, Ottawa
- Bedrooms: 3
- Bathrooms: 3
- Type: Townhouse
- Added: 4 days ago
- Updated: 2 days ago
- Last Checked: 16 hours ago
15-month maximum lease with no extension. Beautiful 3 bed, Townhome for rent! Open concept hardwood floors. Living and dining room with cozy fireplace and large windows with plenty of natural light! Eat-in kitchen with stainless steel appliances, island with breakfast bar and patio doors leading to partially fenced and low maintenance backyard. Upper level consists of Master bedroom with walk-in closet and 5pce bathroom, secondary, spacious bedrooms with large windows and second full bathroom. Laundry is also conveniently located near bedrooms! Finished lower level with carpets and extra storage. Central air. Single car garage with automatic door opener.Rental application, photo ID, employment verification, credit report, and RE/MAX Schedule B and Schedule C required with offers. No pets. (id:1945)
Property Details
- Cooling: Central air conditioning
- Heating: Forced air, Natural gas
- Stories: 2
- Year Built: 2015
- Structure Type: Row / Townhouse
- Exterior Features: Brick, Siding
Interior Features
- Basement: Finished, Full
- Flooring: Tile, Hardwood, Wall-to-wall carpet
- Appliances: Washer, Refrigerator, Dishwasher, Stove, Dryer, Hood Fan
- Bedrooms Total: 3
- Bathrooms Partial: 1
Exterior & Lot Features
- Water Source: Municipal water
- Parking Total: 3
- Parking Features: Attached Garage
- Building Features: Laundry - In Suite
- Lot Size Dimensions: 20.01 ft X 109.19 ft
Location & Community
- Common Interest: Freehold
Business & Leasing Information
- Total Actual Rent: 2600
- Lease Amount Frequency: Monthly
Utilities & Systems
- Sewer: Municipal sewage system
Tax & Legal Information
- Zoning Description: Residential
Room Dimensions

This listing content provided by REALTOR.ca has
been licensed by REALTOR®
members of The Canadian Real Estate Association
members of The Canadian Real Estate Association
















