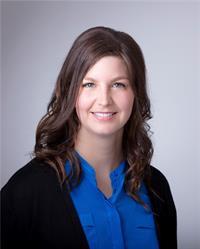49 Fairview Drive, Moncton
- Bedrooms: 3
- Bathrooms: 1
- Living area: 1458 square feet
- Type: Residential
- Added: 52 days ago
- Updated: 25 days ago
- Last Checked: 4 hours ago
Located in the sought-after Old West End, this charming 2-story home exudes character and convenience. The main level features a spacious living room, a formal dining room, and a kitchen with ample cabinetry, complemented by a handy back porch. Upstairs, you'll find three generously sized bedrooms and a newly renovated 4-piece bath. The lower level offers a sizable family room, a utility room, and plenty of storage space. Additional features include a partially fenced yard, a large storage shed, and proximity to all of Moncton's amenities. Enjoy the convenience of being within walking distance to downtown parks, shopping, cafes, and more. (id:1945)
powered by

Show
More Details and Features
Property DetailsKey information about 49 Fairview Drive
- Heating: Forced air, Oil
- Year Built: 1960
- Structure Type: House
- Exterior Features: Vinyl
- Foundation Details: Concrete
- Architectural Style: 2 Level
Interior FeaturesDiscover the interior design and amenities
- Flooring: Hardwood, Ceramic
- Living Area: 1458
- Bedrooms Total: 3
- Above Grade Finished Area: 1740
- Above Grade Finished Area Units: square feet
Exterior & Lot FeaturesLearn about the exterior and lot specifics of 49 Fairview Drive
- Water Source: Municipal water
- Lot Size Units: square feet
- Lot Size Dimensions: 5000
Location & CommunityUnderstand the neighborhood and community
- Common Interest: Freehold
Utilities & SystemsReview utilities and system installations
- Sewer: Municipal sewage system
Tax & Legal InformationGet tax and legal details applicable to 49 Fairview Drive
- Parcel Number: 00703678
- Tax Annual Amount: 2932.6
Room Dimensions

This listing content provided by REALTOR.ca
has
been licensed by REALTOR®
members of The Canadian Real Estate Association
members of The Canadian Real Estate Association
Nearby Listings Stat
Active listings
31
Min Price
$160,000
Max Price
$379,900
Avg Price
$286,419
Days on Market
68 days
Sold listings
11
Min Sold Price
$189,900
Max Sold Price
$339,000
Avg Sold Price
$265,045
Days until Sold
54 days
Additional Information about 49 Fairview Drive






























