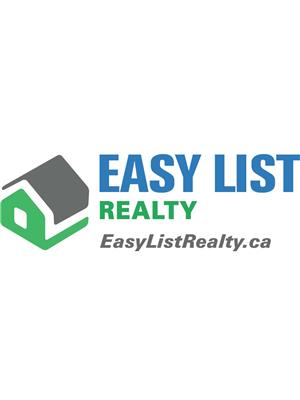358 Glengrove Street, Moncton
- Bedrooms: 3
- Bathrooms: 1
- Living area: 1140 square feet
- Type: Residential
- Added: 57 days ago
- Updated: 54 days ago
- Last Checked: 5 hours ago
Welcome to this stunning townhouse unit featuring an attached garage, nestled in the rapidly growing and desirable Grove Hamlet neighborhood in Monctons East End. As you step inside, youll immediately notice the meticulous pride of ownership throughout. The open-concept living area, designed for modern living, creates the perfect space for entertaining family and friends year-round. With its cathedral ceilings and oversized windows, the home feels airy, spacious, and filled with natural light. The living room is a true showstopper, featuring a beautiful focal fireplace wall, providing warmth and ambiance during the cozy winters.The adjoining patio doors open to a private outdoor space, extending your living area and creating the ideal spot for summer gatherings. The kitchen is both stylish and functional, offering ample cabinetry for all your storage needs, a center island perfect for meal prep and entertaining, and a thoughtfully designed layout that maximizes efficiency. The main floor is complete with two generously sized bedrooms and a well-appointed 4-piece bathroom, which also includes convenient main-floor laundry. Downstairs, enjoy the partially finished basement. It boasts a large family room, 4PC bathroom, spacious bedroom, and another bedroom (non conforming no closet), and a storage room. With its premium finishes, well-thought-out layout, and prime location, this townhouse truly stands out above the rest and is sure to check off all the boxes on your wish list. (id:1945)
powered by

Property DetailsKey information about 358 Glengrove Street
Interior FeaturesDiscover the interior design and amenities
Exterior & Lot FeaturesLearn about the exterior and lot specifics of 358 Glengrove Street
Location & CommunityUnderstand the neighborhood and community
Utilities & SystemsReview utilities and system installations
Tax & Legal InformationGet tax and legal details applicable to 358 Glengrove Street
Room Dimensions

This listing content provided by REALTOR.ca
has
been licensed by REALTOR®
members of The Canadian Real Estate Association
members of The Canadian Real Estate Association
Nearby Listings Stat
Active listings
3
Min Price
$299,999
Max Price
$409,900
Avg Price
$353,266
Days on Market
38 days
Sold listings
3
Min Sold Price
$265,000
Max Sold Price
$385,000
Avg Sold Price
$316,633
Days until Sold
35 days
Nearby Places
Additional Information about 358 Glengrove Street

















