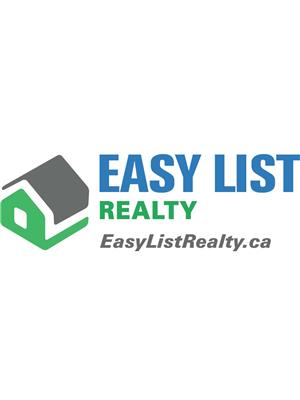12 Fairview Drive, Moncton
- Bedrooms: 4
- Bathrooms: 2
- Living area: 1522 square feet
- Type: Residential
- Added: 47 days ago
- Updated: 4 days ago
- Last Checked: 30 minutes ago
Step into the timeless elegance of 12 Fairview, this inviting home exudes character and charm. Nestled in a central location, this property offers convenient access to downtown, where you can explore a variety of shops and restaurants. Excellent schools, hospitals, and sports facilities are just a short drive away, making it ideal for families. Outdoor enthusiasts will love the nearby walking and biking trails that meander through the scenic landscape. Set on a mature, tree-lined lot, the beautifully landscaped yard features a mix of established trees and vibrant flower beds, creating a picturesque backdrop. The small porch welcomes you with its nostalgic charm, perfect for enjoying quiet moments or friendly conversations with neighbors. Enter into the spacious foyer with an inviting open staircase. To the left, you'll find a cozy living room complete with a wood insert fireplace, perfect for those chilly evenings. The main level also boasts a formal dining area, a large kitchen with ample storage, and a bright sunroom that brings in natural light. A convenient 2-piece bathroom completes this floor. Upstairs, you'll discover four generous-sized bedrooms and an updated 4-piece bathroom, offering plenty of space for a growing family. The clean and dry basement is ready for your finishing touches, providing endless potential for additional living space or storage. (id:1945)
powered by

Show
More Details and Features
Property DetailsKey information about 12 Fairview Drive
- Cooling: Heat Pump
- Heating: Heat Pump, Baseboard heaters, Forced air, Natural gas
- Year Built: 1956
- Structure Type: House
- Exterior Features: Wood, Brick
- Foundation Details: Concrete
- Architectural Style: 2 Level
Interior FeaturesDiscover the interior design and amenities
- Flooring: Tile, Hardwood
- Living Area: 1522
- Bedrooms Total: 4
- Bathrooms Partial: 1
- Above Grade Finished Area: 1522
- Above Grade Finished Area Units: square feet
Exterior & Lot FeaturesLearn about the exterior and lot specifics of 12 Fairview Drive
- Lot Features: Balcony/Deck/Patio
- Water Source: Municipal water
- Lot Size Units: square meters
- Lot Size Dimensions: 465
Utilities & SystemsReview utilities and system installations
- Sewer: Municipal sewage system
Tax & Legal InformationGet tax and legal details applicable to 12 Fairview Drive
- Parcel Number: 0703777
- Tax Annual Amount: 2910
Room Dimensions

This listing content provided by REALTOR.ca
has
been licensed by REALTOR®
members of The Canadian Real Estate Association
members of The Canadian Real Estate Association
Nearby Listings Stat
Active listings
53
Min Price
$199,000
Max Price
$697,000
Avg Price
$365,804
Days on Market
54 days
Sold listings
22
Min Sold Price
$189,900
Max Sold Price
$549,900
Avg Sold Price
$343,491
Days until Sold
61 days
Additional Information about 12 Fairview Drive












































