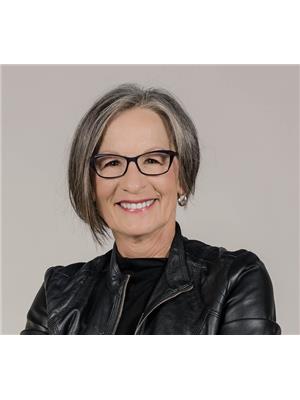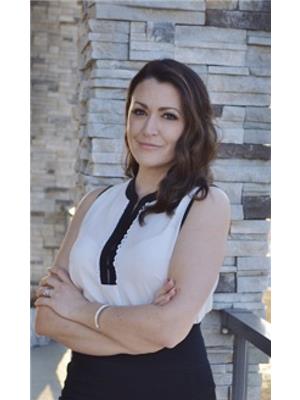521 5151 Windermere Bv Sw, Edmonton
- Bedrooms: 2
- Bathrooms: 2
- Living area: 123.28 square meters
- Type: Apartment
- Added: 148 days ago
- Updated: 55 days ago
- Last Checked: 5 hours ago
This 5th-floor 2 Bedroom PLUS den VILLA with your own PRIVATE ELEVATOR Experience luxurious living with its expansive South, West & North views. Features include: PRIVATE ELEVATOR - direct access from the ground floor to the villa, ensuring privacy & ease of entry. PANORAMIC VIEWS - large floor to ceiling windows provide unobstructed views of the lush greenery, pond and city skyline. INTERIOR DESIGN - open concept maximizes natural light & space. Finishes include hardwood floors throughout, quartz countertops, gourmet kitchen w/ SS appliances, large island, double sided gas fireplace & there's TWO balconies extending the living space outdoors. The master ensuite bath features a walk-in tub & double vanities. AMENITIES - close to everyday conveniences & excellent transport links ensuring easy commutes. 2 TITLED parking stalls. Titled STORAGE unit SECURE building w/ concierge service. This Villa offers a perfect blend luxury, comfort & practicality, making it an exceptional place to call home. (id:1945)
powered by

Show
More Details and Features
Property DetailsKey information about 521 5151 Windermere Bv Sw
- Heating: Heat Pump
- Year Built: 2014
- Structure Type: Apartment
Interior FeaturesDiscover the interior design and amenities
- Basement: None
- Appliances: Washer, Refrigerator, Gas stove(s), Dishwasher, Dryer, Microwave Range Hood Combo, Window Coverings
- Living Area: 123.28
- Bedrooms Total: 2
- Fireplaces Total: 1
- Fireplace Features: Gas, Unknown
Exterior & Lot FeaturesLearn about the exterior and lot specifics of 521 5151 Windermere Bv Sw
- View: City view
- Lot Features: See remarks, Closet Organizers, No Smoking Home
- Lot Size Units: square meters
- Parking Total: 2
- Parking Features: Parkade, Heated Garage
- Building Features: Ceiling - 9ft
- Lot Size Dimensions: 43.61
- Waterfront Features: Waterfront on lake
Location & CommunityUnderstand the neighborhood and community
- Common Interest: Condo/Strata
- Community Features: Lake Privileges
Property Management & AssociationFind out management and association details
- Association Fee: 722.21
- Association Fee Includes: Common Area Maintenance, Exterior Maintenance, Landscaping, Property Management, Security, Caretaker, Heat, Water, Insurance, Other, See Remarks
Tax & Legal InformationGet tax and legal details applicable to 521 5151 Windermere Bv Sw
- Parcel Number: 10704905
Room Dimensions

This listing content provided by REALTOR.ca
has
been licensed by REALTOR®
members of The Canadian Real Estate Association
members of The Canadian Real Estate Association
Nearby Listings Stat
Active listings
57
Min Price
$184,900
Max Price
$589,900
Avg Price
$289,058
Days on Market
52 days
Sold listings
26
Min Sold Price
$179,900
Max Sold Price
$419,555
Avg Sold Price
$257,310
Days until Sold
54 days











































