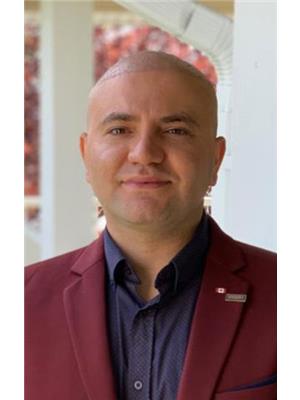150 Rue Royale, Gatineau Aylmer
- Bedrooms: 3
- Bathrooms: 2
- Living area: 1475 square feet
- Type: Residential
Source: Public Records
Note: This property is not currently for sale or for rent on Ovlix.
We have found 6 Houses that closely match the specifications of the property located at 150 Rue Royale with distances ranging from 2 to 10 kilometers away. The prices for these similar properties vary between 458,000 and 650,000.
Recently Sold Properties
Nearby Places
Name
Type
Address
Distance
Université du Québec en Outaouais
University
283 Boulevard Alexandre-Taché
2.0 km
Bridgehead
Cafe
362 Richmond Rd
2.8 km
Keg Manor
Bar
529 Richmond Rd
3.1 km
LeBreton Flats
Park
1 Vimy Pl
3.4 km
Robert Guertin Centre Arenas
Stadium
125 Rue de Carillon
3.5 km
Canadian War Museum
Museum
1 Vimy Pl
3.6 km
Nepean High School
School
574 Broadview Ave
3.6 km
Hampton Park Dental
Dentist
1399 Carling Ave
3.8 km
Westgate Shopping Centre
Shopping mall
1309 Carling Ave
4.0 km
The Ottawa Hospital-Civic Campus
Hospital
1053 Carling Ave
4.1 km
Dominican University College
University
96 Empress Ave
4.1 km
Notre Dame High School
School
Ottawa
4.2 km
Property Details
- Roof: Asphalt shingle, Unknown
- Cooling: Central air conditioning
- Heating: Natural gas
- Stories: 2
- Year Built: 1992
- Structure Type: House
- Exterior Features: Brick
- Foundation Details: Poured Concrete
Interior Features
- Basement: Finished, Full
- Living Area: 1475
- Bedrooms Total: 3
- Fireplaces Total: 1
- Bathrooms Partial: 1
- Fireplace Features: Wood
Exterior & Lot Features
- Lot Features: Paved driveway, PVC window, Crank windows
- Water Source: Municipal water
- Lot Size Units: square meters
- Parking Total: 3
- Parking Features: Garage, Other
- Lot Size Dimensions: 184.50
Utilities & Systems
- Sewer: Municipal sewage system
Tax & Legal Information
- Zoning: Residential
Additional Features
- Photos Count: 24
- Availability Date: 2024-09-13
Turnkey! Located 2 minutes from the Champlain Bridge, this 1,475 square foot townhouse will meet your expectations. Several renovations carried out over the years such as full kitchen, two bathrooms on the 2nd floor, central air conditioning. Attached garage, private backyard, recent windows and more. A visit will convince you! (id:1945)
Demographic Information
Neighbourhood Education
| Master's degree | 190 |
| Bachelor's degree | 410 |
| University / Above bachelor level | 50 |
| University / Below bachelor level | 40 |
| Certificate of Qualification | 25 |
| College | 255 |
| Degree in medicine | 20 |
| University degree at bachelor level or above | 675 |
Neighbourhood Marital Status Stat
| Married | 780 |
| Widowed | 50 |
| Divorced | 110 |
| Separated | 35 |
| Never married | 355 |
| Living common law | 285 |
| Married or living common law | 1060 |
| Not married and not living common law | 555 |
Neighbourhood Construction Date
| 1961 to 1980 | 55 |
| 1981 to 1990 | 35 |
| 1991 to 2000 | 100 |
| 2001 to 2005 | 55 |
| 2006 to 2010 | 170 |
| 1960 or before | 30 |











