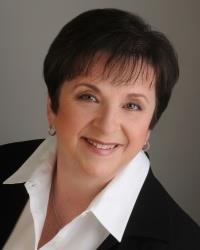14 Brent Avenue, Nepean
- Bedrooms: 4
- Bathrooms: 2
- MLS®: 1401694
- Type: Residential
- Added: 46 days ago
- Updated: 4 hours ago
- Last Checked: 11 minutes ago
Welcome to this charming bungalow, a gem with endless possibilities! This property is situated on a large corner lot adorned with mature trees, providing both space and privacy. The main living space is laced with natural light from the large windows. Creating an open concept would make this space shine. 3 bedrooms on the main floor, plus an additional bedroom in the finished basement. Loads of storage in the basement and attached garage. This home is in a prime location close to Algonquin College and a future LRT stop, making it ideal for students and commuters. The back door entrance leads directly to the basement, offering potential for a separate living area or rental unit. Whether you're looking to flip a property or secure a rental investment, this bungalow presents a fantastic opportunity. With some updates and renovations, you can unlock its full potential. Don’t miss out on this rare find! Property is sold under POA. "As Is". (id:1945)
powered by

Property Details
- Cooling: None
- Heating: Baseboard heaters, Radiant heat, Natural gas
- Stories: 1
- Year Built: 1961
- Structure Type: House
- Exterior Features: Brick, Siding
- Foundation Details: Block
- Architectural Style: Bungalow
Interior Features
- Basement: Finished, Full
- Flooring: Hardwood, Vinyl
- Appliances: Washer, Refrigerator, Dryer, Freezer
- Bedrooms Total: 4
- Fireplaces Total: 1
- Bathrooms Partial: 1
Exterior & Lot Features
- Water Source: Municipal water
- Parking Total: 6
- Parking Features: Attached Garage, Surfaced
- Lot Size Dimensions: 71 ft X 100 ft (Irregular Lot)
Location & Community
- Common Interest: Freehold
Utilities & Systems
- Sewer: Municipal sewage system
Tax & Legal Information
- Tax Year: 2023
- Parcel Number: 046300138
- Tax Annual Amount: 4164
- Zoning Description: R1F
Room Dimensions

This listing content provided by REALTOR.ca has
been licensed by REALTOR®
members of The Canadian Real Estate Association
members of The Canadian Real Estate Association
Nearby Listings Stat
Active listings
4
Min Price
$494,900
Max Price
$799,000
Avg Price
$651,950
Days on Market
30 days
Sold listings
2
Min Sold Price
$375,000
Max Sold Price
$396,900
Avg Sold Price
$385,950
Days until Sold
22 days

















