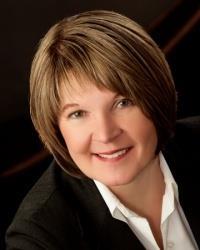64 Elvaston Avenue, Ottawa
- Bedrooms: 4
- Bathrooms: 2
- Type: Residential
- Added: 25 days ago
- Updated: 21 days ago
- Last Checked: 21 hours ago
Backing onto greenspace & bike path w/ no rear neighbors, this lovely 4-bed, 2-bath home sits nestled in family-friendly Craig Henry. This single-owner gem offers exceptional value & invites you to explore endless possibilities to personalize & truly make it your own. The main level boasts a spacious dining/living area w/ cozy wood fireplace & patio door backyard access, perfect for gatherings + a separate family room at the front. The lower level provides ample space & inspires creative opportunities to expand the overall living area. Updates feat. fresh paint throughout, new carpet on the stairs & second floor & renovated main bath. Exterior updates incl. repainted siding & new garage man door. W/ numerous local amenities, incl. shopping, schools, nearby transit, & easy access to Hwy 417 & Hunt Club, you’ll enjoy the perfect blend of comfort & convenience. Don’t miss out on this opportunity—book your showing today! Virtually staged nursery & family room showcase the home’s potential. (id:1945)
powered by

Property Details
- Cooling: Central air conditioning
- Heating: Forced air, Oil
- Stories: 2
- Year Built: 1975
- Structure Type: House
- Exterior Features: Brick, Wood siding
- Foundation Details: Poured Concrete
Interior Features
- Basement: Unfinished, Full
- Flooring: Tile, Wall-to-wall carpet, Mixed Flooring
- Appliances: Washer, Refrigerator, Dishwasher, Stove, Dryer, Hood Fan
- Bedrooms Total: 4
- Fireplaces Total: 1
- Bathrooms Partial: 1
Exterior & Lot Features
- Water Source: Municipal water
- Parking Total: 4
- Parking Features: Attached Garage, Surfaced
- Lot Size Dimensions: 37.3 ft X 101.27 ft (Irregular Lot)
Location & Community
- Common Interest: Freehold
- Community Features: Family Oriented
Utilities & Systems
- Sewer: Municipal sewage system
Tax & Legal Information
- Tax Year: 2023
- Parcel Number: 046510052
- Tax Annual Amount: 3767
- Zoning Description: R2M
Room Dimensions
This listing content provided by REALTOR.ca has
been licensed by REALTOR®
members of The Canadian Real Estate Association
members of The Canadian Real Estate Association

















