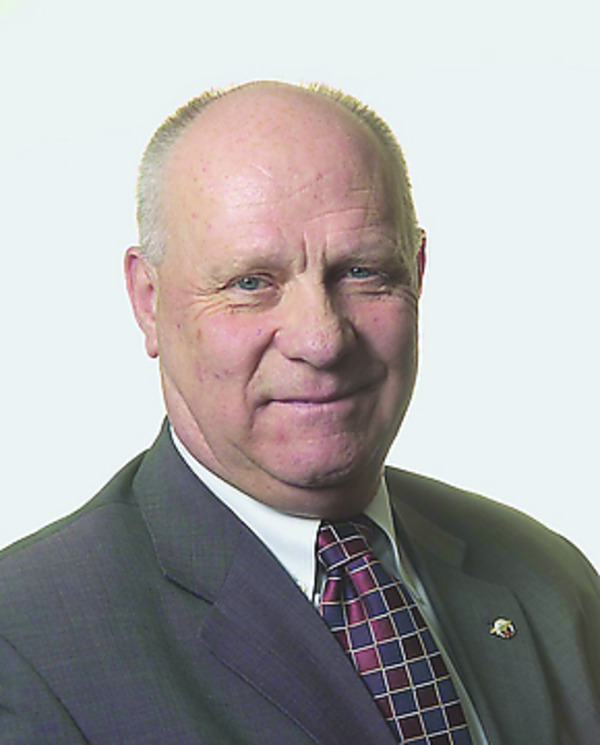47 Discovery Ridge Circle Sw, Calgary
- Bedrooms: 3
- Bathrooms: 3
- Living area: 2373.3 square feet
- Type: Residential
- Added: 18 days ago
- Updated: 15 days ago
- Last Checked: 6 hours ago
Wow this is the one you have been waiting for and it is move in ready! Fantastic well cared for home that is on a spacious lot across from the playground and Griffiths WOODS PARK! Beautiful layout including a Formal dining space, Grand entrance with lots of natural light throughout the home! The Open Concept living room, dining and Kitchen are ideal for family living and hosting guests! Extensive counter and cabinet space! The lovely eat in nook is perfect as it allows access to your beautiful spacious yard and relaxation zone. The main floor features a half bath, pantry and laundry area! The upper level is Fantastic, including staircase lighting, Head up to a very spacious Primary with his and her closets, large spa like en-suite and lots of natural light! The additional bedrooms and shared upper bathroom are both ideal for queen sets or Kids room and are generous in size! Additonal flex room/Bonus Room provides many options for use. The basement is unfinished and awaiting future development! The home features a newer roof,eves and soffits! Prime location at am attractive price! Ideal location walking and amenities footsteps away! So close to all shopping, highway and Stoney Trail with out any noise! (id:1945)
powered by

Property Details
- Cooling: None
- Heating: Forced air
- Stories: 2
- Year Built: 2005
- Structure Type: House
- Exterior Features: Stone, Stucco
- Foundation Details: Poured Concrete
- Construction Materials: Wood frame
Interior Features
- Basement: Unfinished, Full
- Flooring: Hardwood, Carpeted
- Appliances: Refrigerator, Dishwasher, Stove, Microwave, Hood Fan, Window Coverings, Garage door opener
- Living Area: 2373.3
- Bedrooms Total: 3
- Fireplaces Total: 1
- Bathrooms Partial: 1
- Above Grade Finished Area: 2373.3
- Above Grade Finished Area Units: square feet
Exterior & Lot Features
- Lot Features: Treed
- Lot Size Units: square meters
- Parking Total: 4
- Parking Features: Attached Garage
- Lot Size Dimensions: 513.00
Location & Community
- Common Interest: Freehold
- Street Dir Suffix: Southwest
- Subdivision Name: Discovery Ridge
Tax & Legal Information
- Tax Lot: 21
- Tax Year: 2024
- Tax Block: 33
- Parcel Number: 0030919062
- Tax Annual Amount: 5934
- Zoning Description: R-1
Room Dimensions
This listing content provided by REALTOR.ca has
been licensed by REALTOR®
members of The Canadian Real Estate Association
members of The Canadian Real Estate Association
















